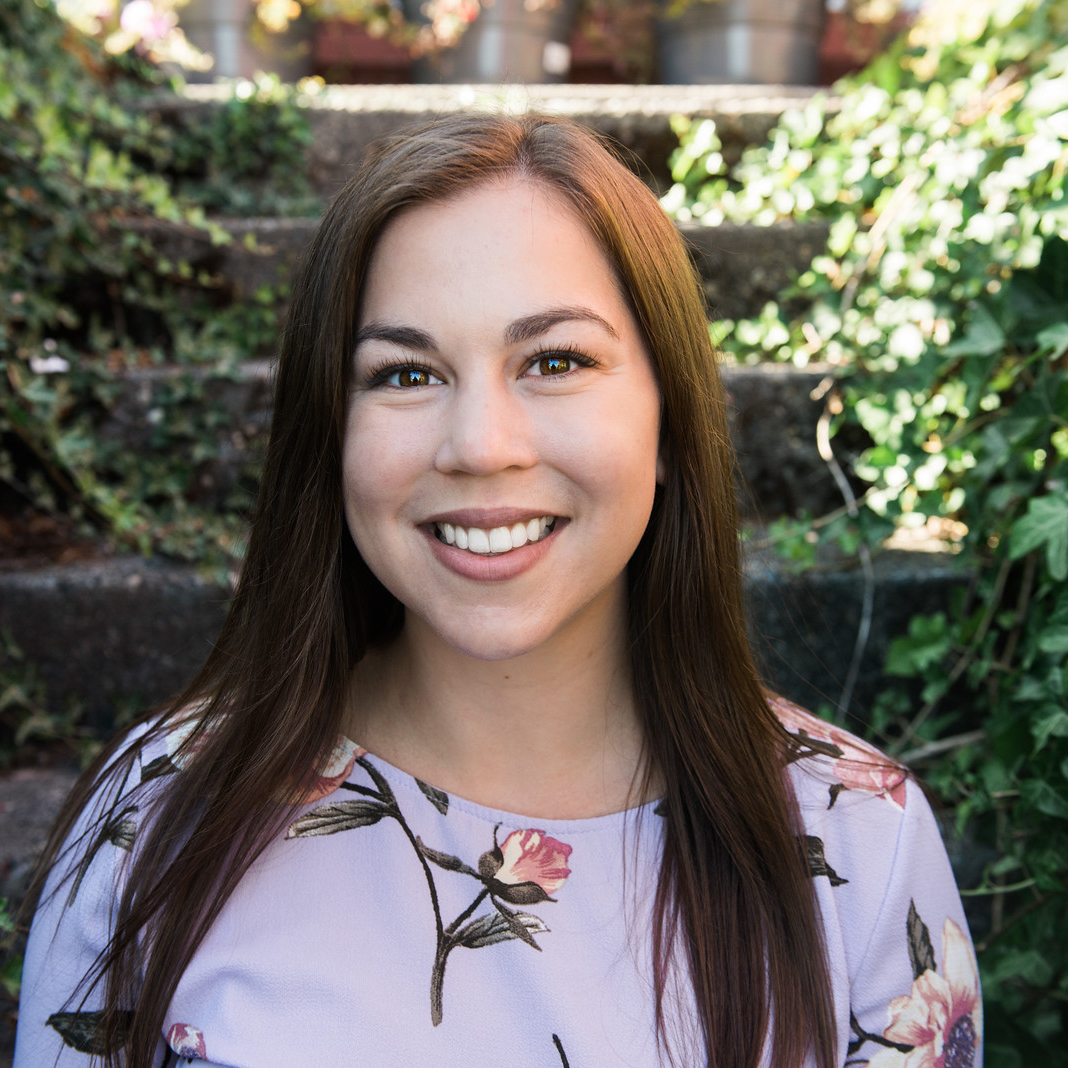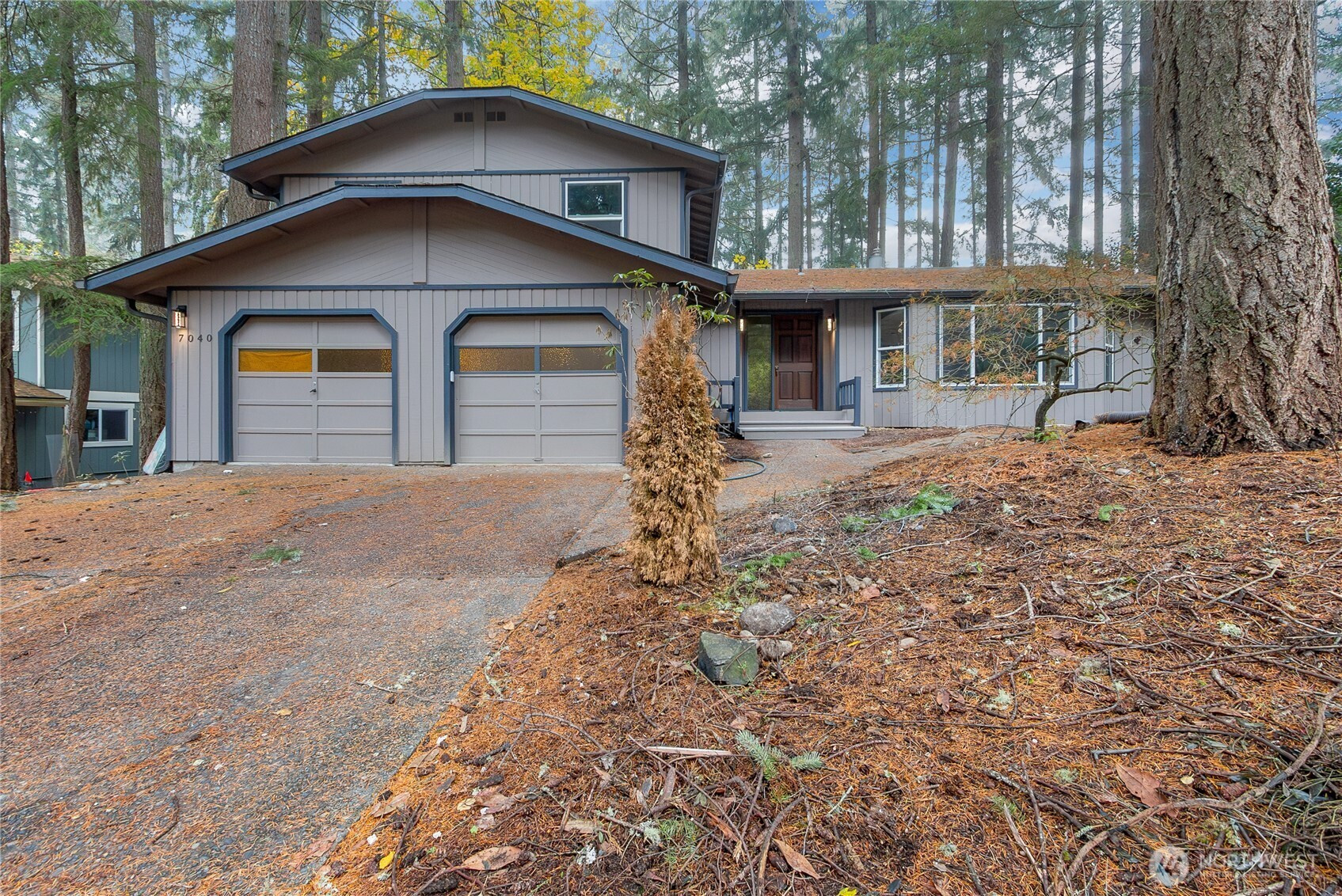




























MLS #2453844 / Listing provided by NWMLS & Northwest HomePros LLC.
$549,950
7040 41st Avenue SE
Lacey,
WA
98503
Beds
Baths
Sq Ft
Per Sq Ft
Year Built
Welcome home! Don't miss this gorgeous remodel. Step inside to this 3 bed 2.5 bath tri level home with a wonderful floor plan! Home features a full interior remodel including new windows, bathrooms, floors, cabinets, etc. Upstairs features spacious master bedroom with private bath + walk in closet, 2 additional bedrooms + hallway full bath. Main level features cozy gas fireplace, dining area & living room, convenient hallway half bath, fully remodeled kitchen with quartz counters / SS appliances. Step down into the Family room off kitchen. Large utility room. Private backyard. Great location!
Disclaimer: The information contained in this listing has not been verified by Hawkins-Poe Real Estate Services and should be verified by the buyer.
Bedrooms
- Total Bedrooms: 3
- Main Level Bedrooms: 0
- Lower Level Bedrooms: 0
- Upper Level Bedrooms: 3
- Possible Bedrooms: 3
Bathrooms
- Total Bathrooms: 3
- Half Bathrooms: 1
- Three-quarter Bathrooms: 1
- Full Bathrooms: 1
- Full Bathrooms in Garage: 0
- Half Bathrooms in Garage: 0
- Three-quarter Bathrooms in Garage: 0
Fireplaces
- Total Fireplaces: 1
- Main Level Fireplaces: 1
Water Heater
- Water Heater Location: Garage
- Water Heater Type: Gas
Heating & Cooling
- Heating: Yes
- Cooling: Yes
Parking
- Garage: Yes
- Garage Attached: Yes
- Garage Spaces: 2
- Parking Features: Attached Garage
- Parking Total: 2
Structure
- Roof: Composition
- Exterior Features: Wood Products
- Foundation: Poured Concrete
Lot Details
- Lot Features: Cul-De-Sac, Dead End Street, Paved
- Acres: 0.2204
- Foundation: Poured Concrete
Schools
- High School District: North Thurston
Lot Details
- Lot Features: Cul-De-Sac, Dead End Street, Paved
- Acres: 0.2204
- Foundation: Poured Concrete
Power
- Energy Source: Electric
- Power Company: PSE
Water, Sewer, and Garbage
- Sewer: Septic Tank
- Water Company: Lacey
- Water Source: Public

Becca McInnis
Broker | REALTOR®
Send Becca McInnis an email




























