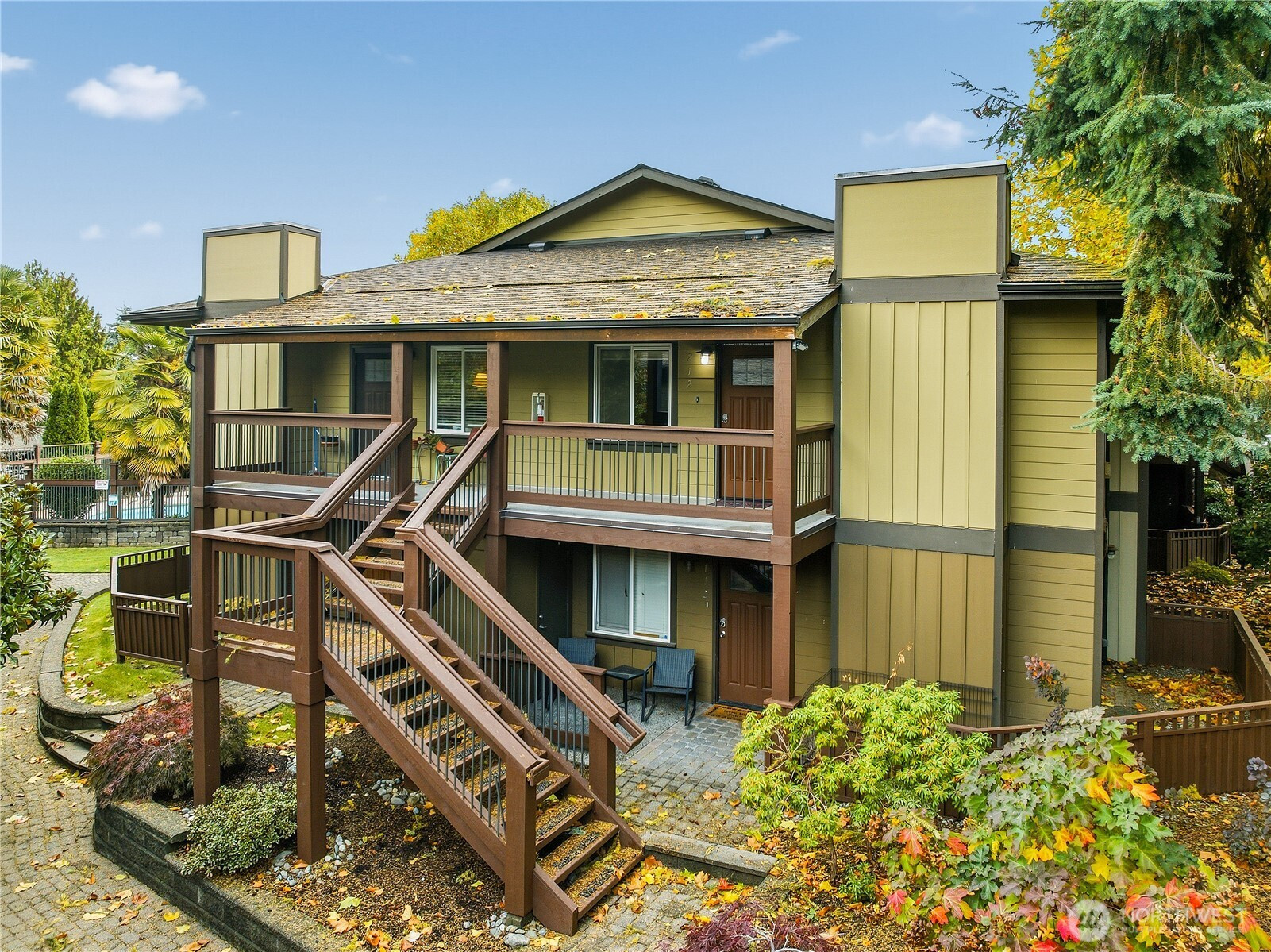





























MLS #2448812 / Listing provided by NWMLS & Windermere R.E. Shoreline.
$375,000
21305 48th Avenue W
Unit B212
Mountlake Terrace,
WA
98043
Beds
Baths
Sq Ft
Per Sq Ft
Year Built
Welcome home to this top-floor corner unit in the Axis community. This stylish home features two bedrooms, one full bath, and an open concept living area with a dining space and gas fireplace—perfect for entertaining or relaxing. Vaulted ceilings and expansive windows fill the space with natural light. The kitchen shines with granite countertops, a tiled backsplash, stainless steel appliances, loads of cabinet space, and a balcony just beyond. Additional highlights include a walk-in closet, in-unit laundry, and sleek updates throughout. Enjoy the benefits of a secure, gated community with two assigned parking spaces, a pool, clubhouse, and storage unit. Light rail, award-winning schools, amenities, shopping, and restaurants are all nearby.
Disclaimer: The information contained in this listing has not been verified by Hawkins-Poe Real Estate Services and should be verified by the buyer.
Open House Schedules
1
1 PM - 3 PM
2
1 PM - 3 PM
Bedrooms
- Total Bedrooms: 2
- Main Level Bedrooms: 2
- Lower Level Bedrooms: 0
- Upper Level Bedrooms: 0
Bathrooms
- Total Bathrooms: 1
- Half Bathrooms: 0
- Three-quarter Bathrooms: 0
- Full Bathrooms: 1
- Full Bathrooms in Garage: 0
- Half Bathrooms in Garage: 0
- Three-quarter Bathrooms in Garage: 0
Fireplaces
- Total Fireplaces: 1
- Main Level Fireplaces: 1
Water Heater
- Water Heater Location: primary closet
- Water Heater Type: electric
Heating & Cooling
- Heating: Yes
- Cooling: No
Parking
- Parking Features: Uncovered
- Parking Total: 2
- Parking Space Numbers: 112, 113
- Open Parking Spaces: 2
Structure
- Roof: Composition
- Exterior Features: Wood, Wood Products
Lot Details
- Lot Features: Curbs, Paved, Sidewalk
- Acres: 0
Schools
- High School District: Edmonds
- High School: Buyer To Verify
- Middle School: Buyer To Verify
- Elementary School: Buyer To Verify
Transportation
- Nearby Bus Line: true
Lot Details
- Lot Features: Curbs, Paved, Sidewalk
- Acres: 0
Power
- Energy Source: Electric

Becca McInnis
Broker | REALTOR®
Send Becca McInnis an email





























