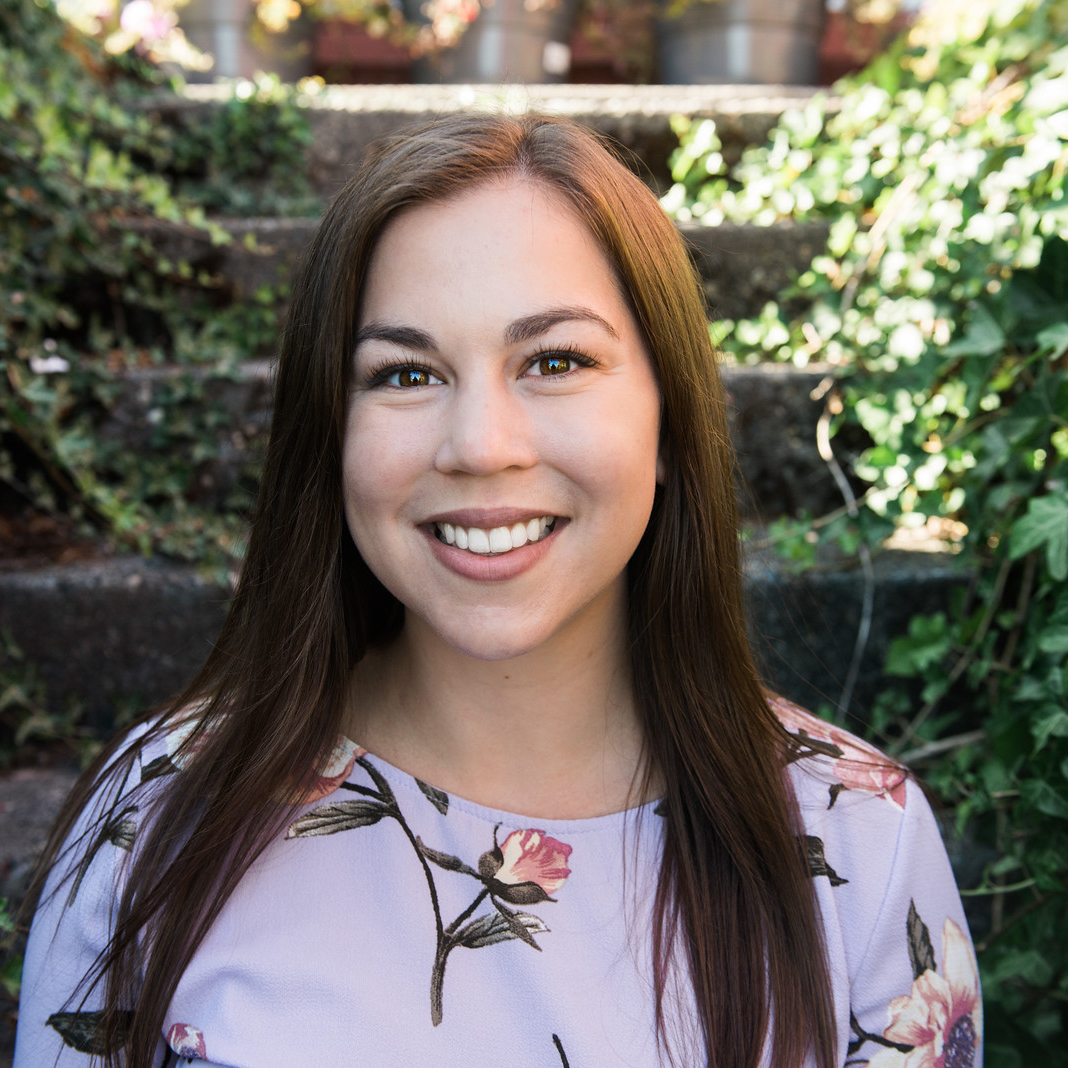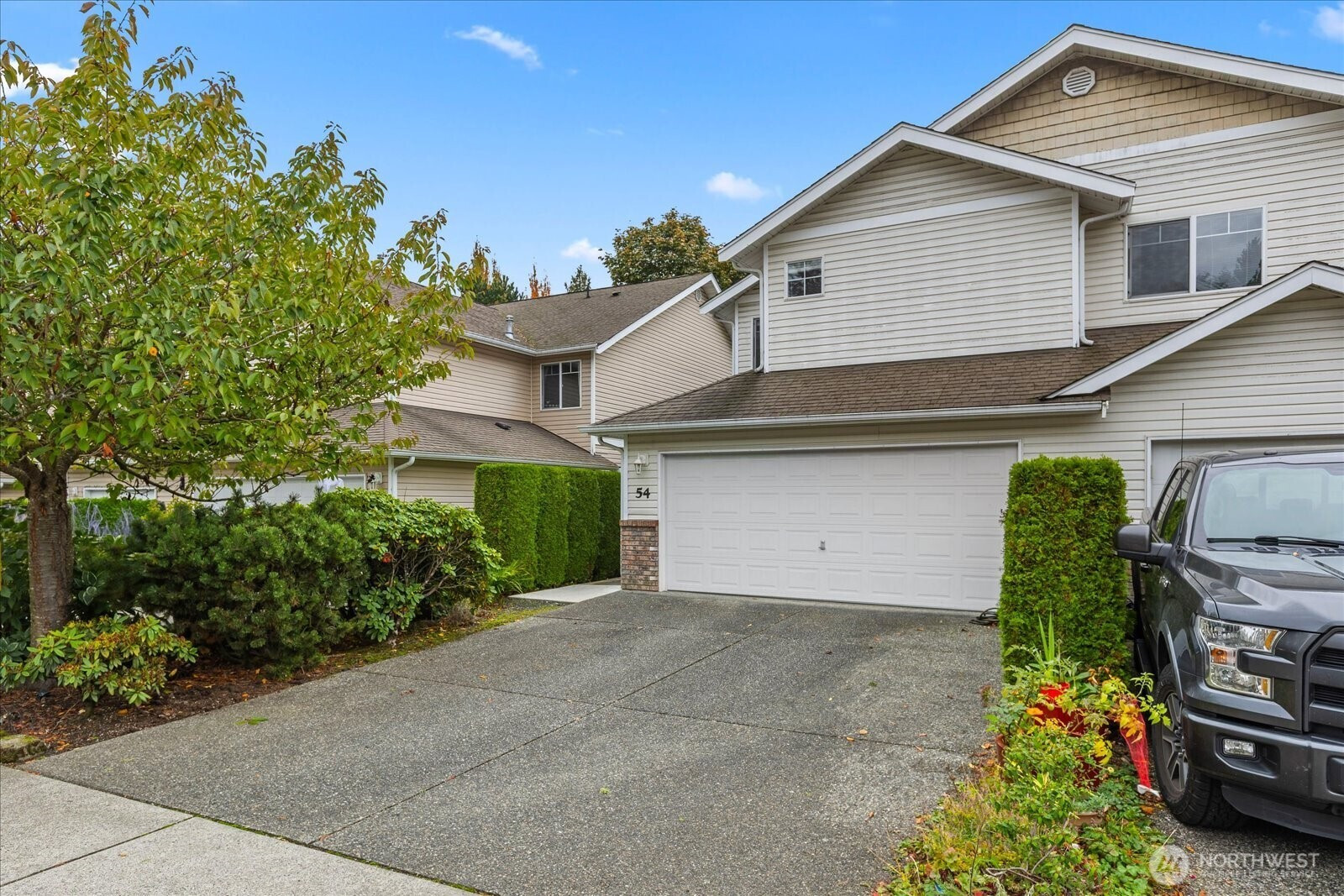




















MLS #2448387 / Listing provided by NWMLS & Windermere Real Estate M2 LLC.
$619,500
15414 35th Avenue W
Unit 54
Lynnwood,
WA
98087
Beds
Baths
Sq Ft
Per Sq Ft
Year Built
Corner unit lives like a house! Stunning two-story townhome in a gated community! The open-concept main floor features spacious kitchen, dining, and living areas, plus full size washer/dryer in laundry area and a generous powder room. The desirable layout offers privacy for all, with a grand primary suite, walk-in closet, and full bath. Two additional bedrooms are thoughtfully grouped near the upstairs bath. Fresh carpet upstairs, LVP throughout main floor and newer paint. Ideally located near shopping, park & ride, light rail, and freeway access. Rare 2-car garage with driveway parking for 4. A true gem!
Disclaimer: The information contained in this listing has not been verified by Hawkins-Poe Real Estate Services and should be verified by the buyer.
Bedrooms
- Total Bedrooms: 3
- Main Level Bedrooms: 0
- Lower Level Bedrooms: 0
- Upper Level Bedrooms: 3
Bathrooms
- Total Bathrooms: 3
- Half Bathrooms: 1
- Three-quarter Bathrooms: 0
- Full Bathrooms: 2
- Full Bathrooms in Garage: 0
- Half Bathrooms in Garage: 0
- Three-quarter Bathrooms in Garage: 0
Fireplaces
- Total Fireplaces: 1
- Main Level Fireplaces: 1
Water Heater
- Water Heater Type: Gas
Heating & Cooling
- Heating: Yes
- Cooling: No
Parking
- Garage: Yes
- Garage Attached: Yes
- Garage Spaces: 2
- Parking Features: Driveway, Attached Garage
- Parking Total: 2
Structure
- Roof: Composition
- Exterior Features: Metal/Vinyl
- Foundation: Poured Concrete
Lot Details
- Lot Features: Cul-De-Sac, Curbs, Dead End Street, Paved, Sidewalk
- Acres: 0
- Foundation: Poured Concrete
Schools
- High School District: Edmonds
- High School: Meadowdale High
- Middle School: Meadowdale Mid
- Elementary School: Spruce Primary Sp
Lot Details
- Lot Features: Cul-De-Sac, Curbs, Dead End Street, Paved, Sidewalk
- Acres: 0
- Foundation: Poured Concrete
Power
- Energy Source: Electric, Natural Gas
- Power Company: Snohomish County PUD
Water, Sewer, and Garbage
- Sewer Company: HOA
- Sewer: Sewer Connected
- Water Company: HOA
- Water Source: Public

Becca McInnis
Broker | REALTOR®
Send Becca McInnis an email




















