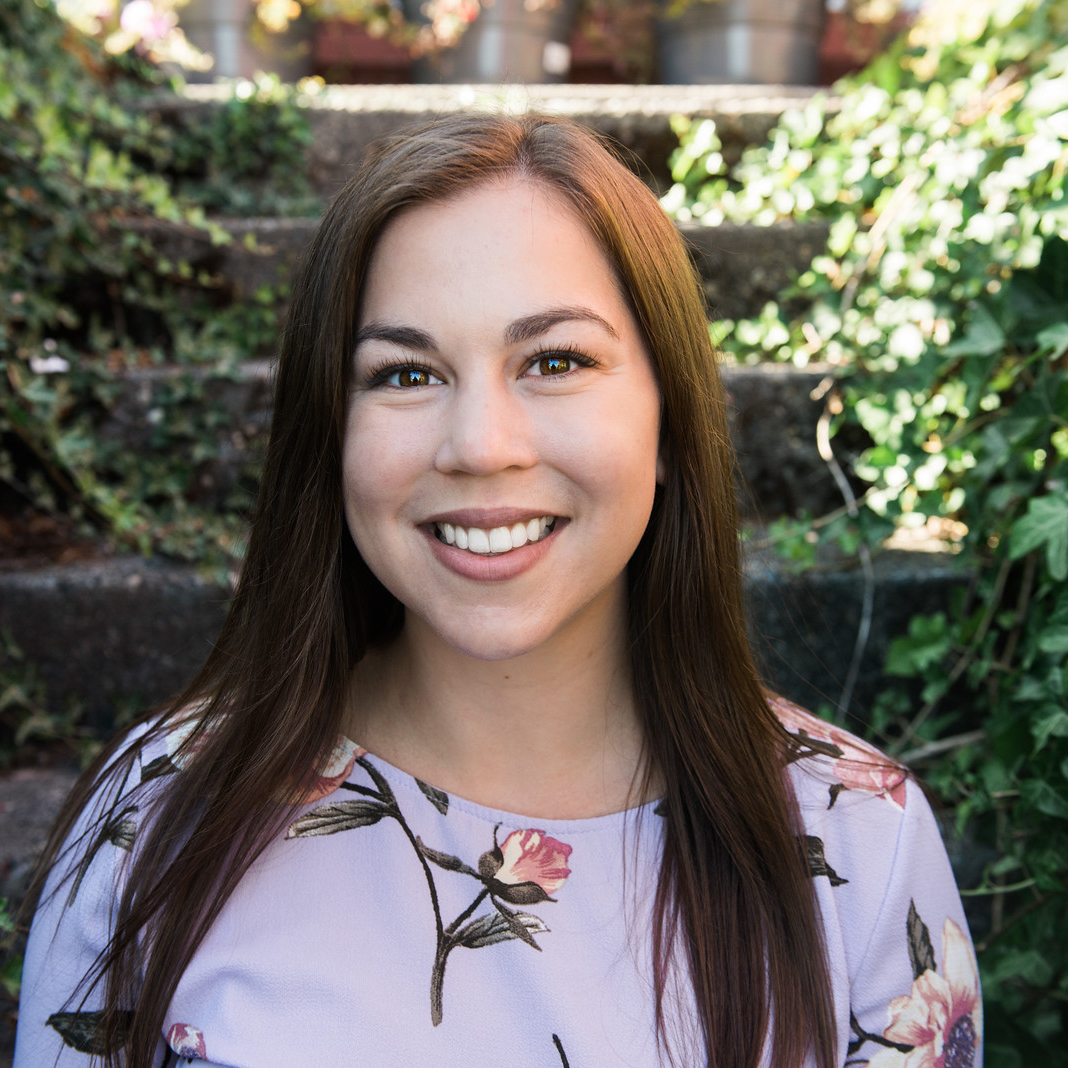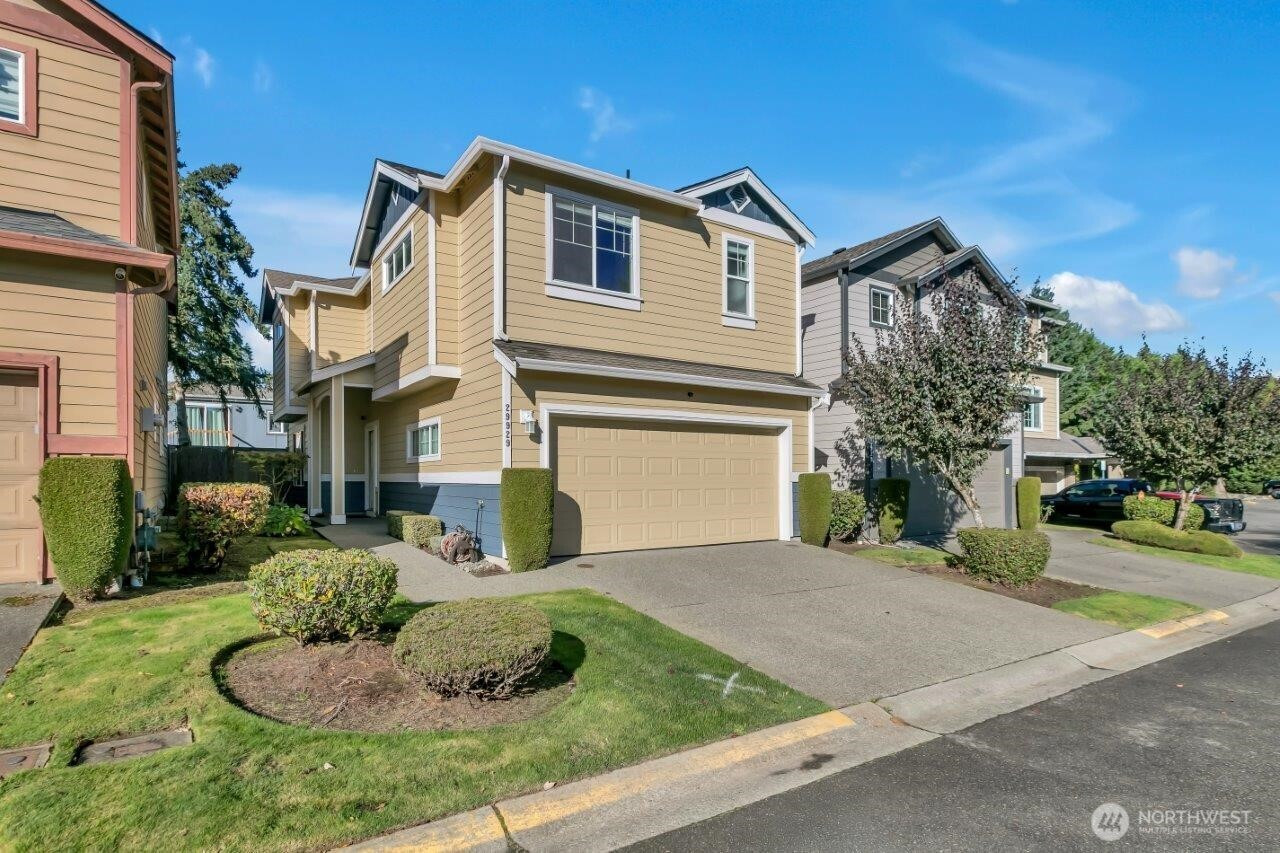

























MLS #2444431 / Listing provided by NWMLS & Renaissance Real Estate LLC.
$549,990
29929 49th Lane S
Unit 20
Auburn,
WA
98001
Beds
Baths
Sq Ft
Per Sq Ft
Year Built
Welcome to this 3 bedroom home that perfectly balances comfort, space, and easy living. This functional two-level home features three spacious bedrooms, including a primary suite with a walk-in closet. The open-concept kitchen invites gatherings with its thoughtful layout~ blending style and practicality. Step outside to enjoy your private, fully fenced backyard ~perfect for summer barbecues, pets, or simply unwinding in the fresh air~while the maintenance-free front yard keeps your weekends free for fun. Nestled a few doors down from the neighborhood park and just minutes from major shopping and dining at The Commons Mall, this home offers the best of both worlds: a relaxed neighborhood feel with unbeatable convenience.
Disclaimer: The information contained in this listing has not been verified by Hawkins-Poe Real Estate Services and should be verified by the buyer.
Bedrooms
- Total Bedrooms: 3
- Main Level Bedrooms: 0
- Lower Level Bedrooms: 0
- Upper Level Bedrooms: 3
Bathrooms
- Total Bathrooms: 3
- Half Bathrooms: 1
- Three-quarter Bathrooms: 0
- Full Bathrooms: 2
- Full Bathrooms in Garage: 0
- Half Bathrooms in Garage: 0
- Three-quarter Bathrooms in Garage: 0
Fireplaces
- Total Fireplaces: 1
- Main Level Fireplaces: 1
Water Heater
- Water Heater Location: Garage
- Water Heater Type: Gas
Heating & Cooling
- Heating: Yes
- Cooling: No
Parking
- Garage: Yes
- Garage Spaces: 2
- Parking Features: Individual Garage
- Parking Total: 2
Structure
- Roof: Composition
- Exterior Features: Cement/Concrete
Lot Details
- Lot Features: Cul-De-Sac, Dead End Street, Paved, Sidewalk
- Acres: 0
Schools
- High School District: Federal Way
- High School: Thomas Jefferson Hig
- Middle School: Kilo Jnr High
- Elementary School: Camelot Elem
Transportation
- Nearby Bus Line: true
Lot Details
- Lot Features: Cul-De-Sac, Dead End Street, Paved, Sidewalk
- Acres: 0
Power
- Energy Source: Electric, Natural Gas
- Power Company: PSE
Water, Sewer, and Garbage
- Sewer Company: Lakehaven
- Water Company: Lakehaven

Becca McInnis
Broker | REALTOR®
Send Becca McInnis an email

























