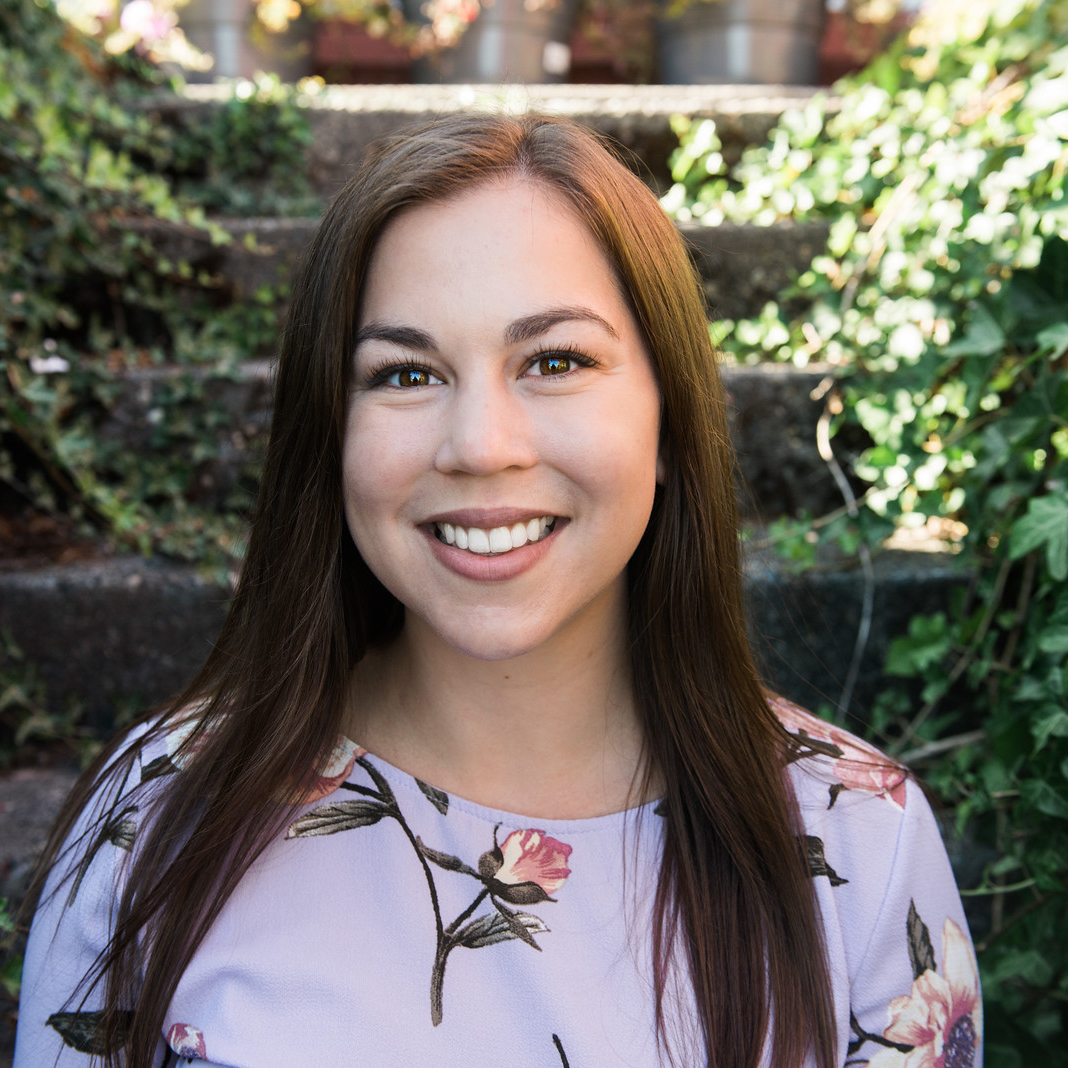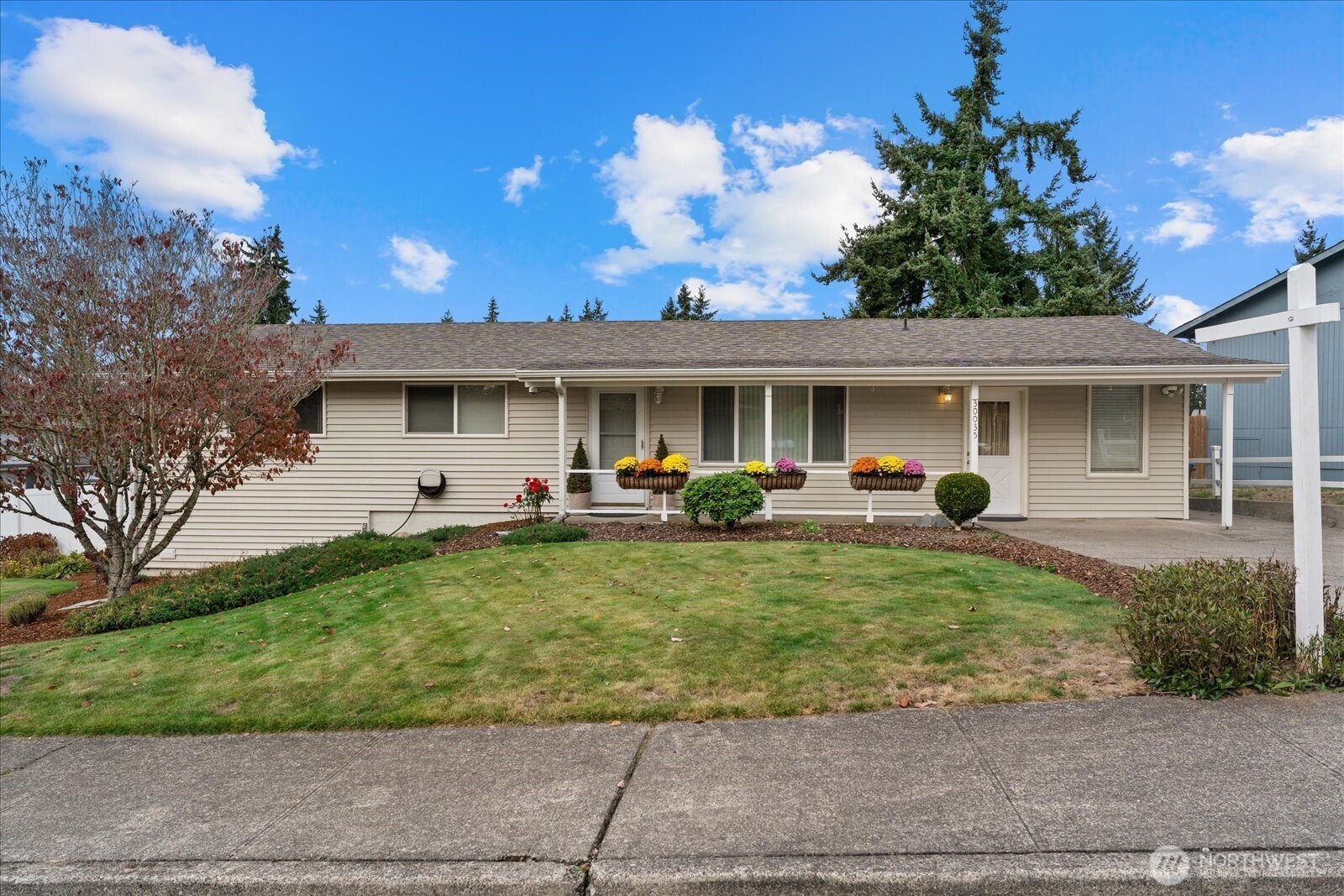





































MLS #2444021 / Listing provided by NWMLS & Best Choice Realty.
$558,650
30035 47th Place S
Auburn,
WA
98001
Beds
Baths
Sq Ft
Per Sq Ft
Year Built
This single Level home on a beautifully landscaped corner lot will be blooming in the spring with Perennials. The gate on the Fully Fenced Rear & side yard with its highend Vinyl Fencing offers RV Gate & parking+! The Kitchen is updated with granite Counters & Full Ext Maple Pan Drawers Cabinetry. The Primary Suite features a Large walk-in Closet plus lrg Linen Closet & a Primary Bath with dbl Vanities & a lrg Soaking Tub/Shower. Many updates: New Windows 2020, Roof 2018, HVAC & AC 2023, updated Electric Panel, insulated Crawl. 3rd Bdrm/Bonus was a pet grooming salon, includes raised tub, a sml closet, AC & private entrance, a Studio? an at home business? salon? or 3rd bdrm w private entrance? Additional 200 SqFt is Attached Storage Bldg.
Disclaimer: The information contained in this listing has not been verified by Hawkins-Poe Real Estate Services and should be verified by the buyer.
Bedrooms
- Total Bedrooms: 3
- Main Level Bedrooms: 3
- Lower Level Bedrooms: 0
- Upper Level Bedrooms: 0
Bathrooms
- Total Bathrooms: 2
- Half Bathrooms: 0
- Three-quarter Bathrooms: 1
- Full Bathrooms: 1
- Full Bathrooms in Garage: 0
- Half Bathrooms in Garage: 0
- Three-quarter Bathrooms in Garage: 0
Fireplaces
- Total Fireplaces: 0
Heating & Cooling
- Heating: Yes
- Cooling: Yes
Parking
- Garage Attached: No
- Parking Features: Driveway, Off Street, RV Parking
- Parking Total: 0
Structure
- Roof: Composition
- Exterior Features: Metal/Vinyl, Wood
- Foundation: Poured Concrete
Lot Details
- Lot Features: Corner Lot, Curbs, Paved, Sidewalk
- Acres: 0.2028
- Foundation: Poured Concrete
Schools
- High School District: Federal Way
- High School: Thomas Jefferson Hig
- Middle School: Kilo Jnr High
- Elementary School: Lake Dolloff Elem
Lot Details
- Lot Features: Corner Lot, Curbs, Paved, Sidewalk
- Acres: 0.2028
- Foundation: Poured Concrete
Power
- Energy Source: Electric, Natural Gas
- Power Company: PSE
Water, Sewer, and Garbage
- Sewer Company: Lakehaven
- Sewer: Sewer Connected
- Water Company: Lakehaven
- Water Source: Public

Becca McInnis
Broker | REALTOR®
Send Becca McInnis an email





































