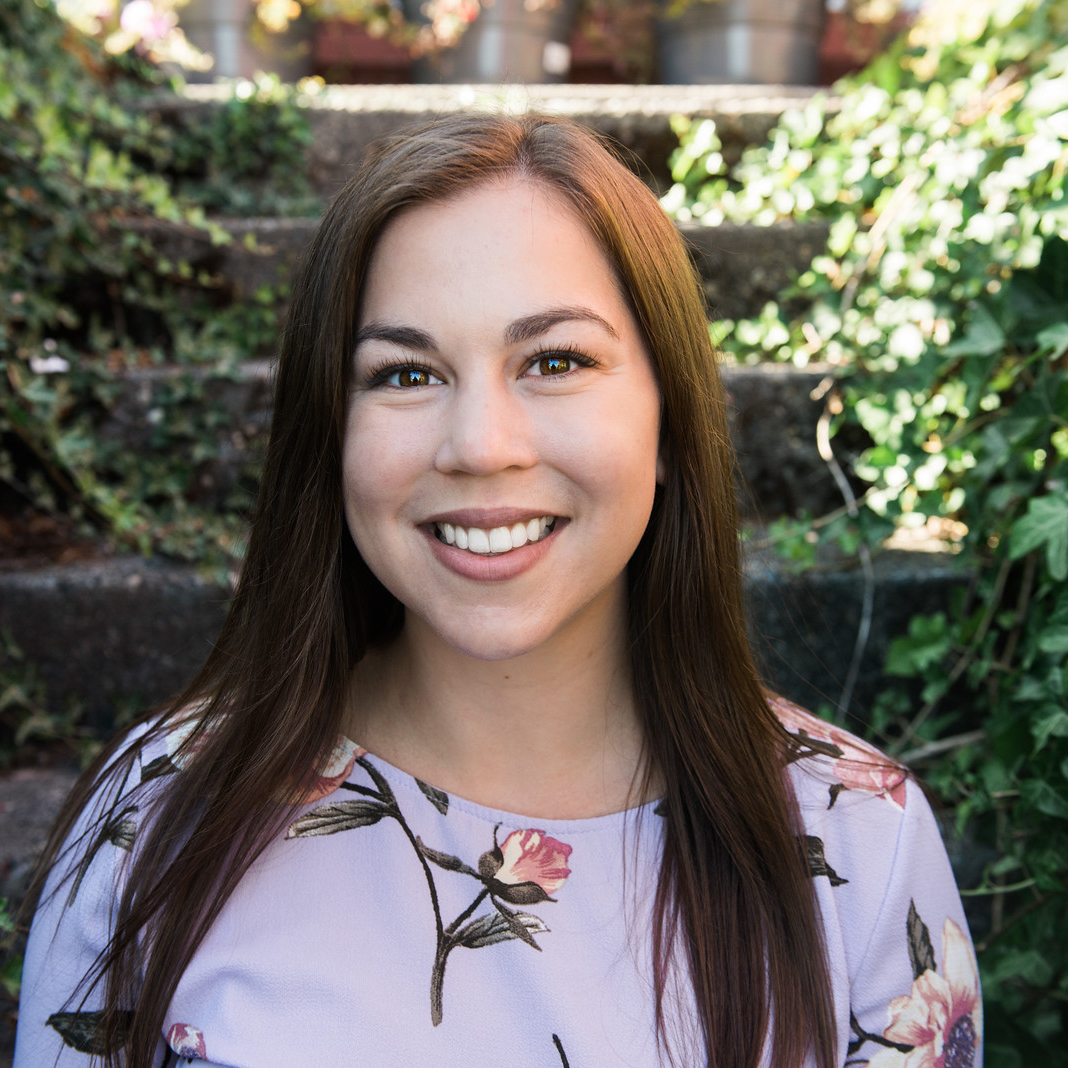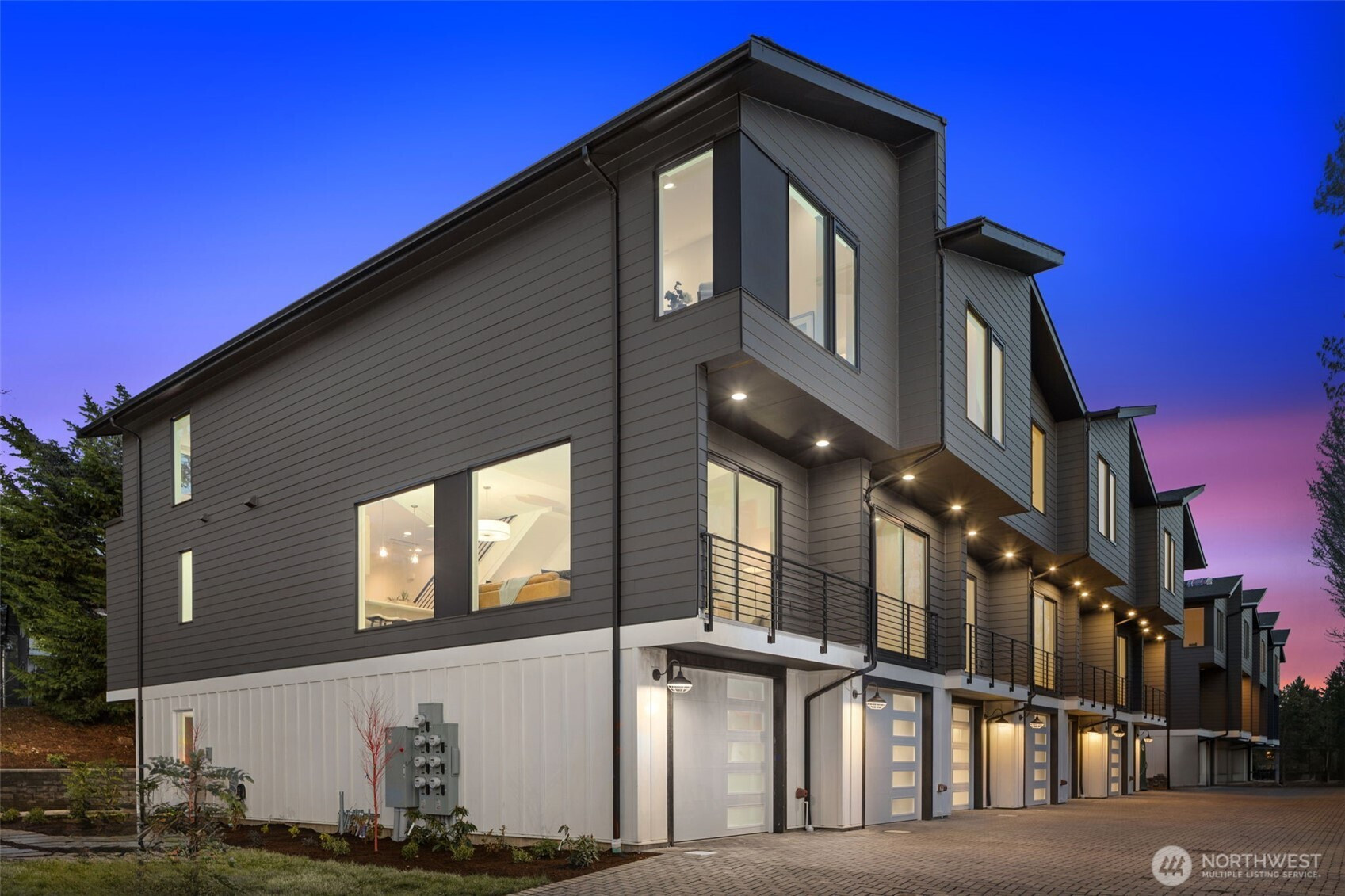




























MLS #2441486 / Listing provided by NWMLS & Windermere Real Estate/East.
$899,990
12705 NE 144th ST #C
Kirkland,
WA
98034
Beds
Baths
Sq Ft
Per Sq Ft
Year Built
FOR A LIMITED TIME SECURE A LOCKED 3.75% FOR 10 YEARS *OAC. Introducing Venetto by Soma Homes—a collection of 14 elegantly crafted townhomes just outside of the Totem Lake Village. Designed for those who value modern luxury and refined living, these 3-bedroom, 2.75-bath homes feature upscale urban finishes, an open-concept layout for seamless entertaining, and a chef’s kitchen enhanced by sleek under-cabinet lighting. The primary suite is a private sanctuary with vaulted ceilings, a walk-in closet, and a spa-inspired ensuite boasting heated floors, a luxurious shower, and a secluded balcony—perfect for morning espresso. Schedule a tour to see this one of a kind community in person.
Disclaimer: The information contained in this listing has not been verified by Hawkins-Poe Real Estate Services and should be verified by the buyer.
Bedrooms
- Total Bedrooms: 3
- Main Level Bedrooms: 0
- Lower Level Bedrooms: 0
- Upper Level Bedrooms: 3
Bathrooms
- Total Bathrooms: 3
- Half Bathrooms: 0
- Three-quarter Bathrooms: 1
- Full Bathrooms: 2
- Full Bathrooms in Garage: 0
- Half Bathrooms in Garage: 0
- Three-quarter Bathrooms in Garage: 0
Fireplaces
- Total Fireplaces: 0
- Lower Level Fireplaces: 0
- Main Level Fireplaces: 0
- Upper Level Fireplaces: 0
Water Heater
- Water Heater Location: Garage
- Water Heater Type: Tank
Heating & Cooling
- Heating: Yes
- Cooling: Yes
Parking
- Garage: Yes
- Garage Attached: Yes
- Garage Spaces: 2
- Parking Features: Attached Garage
- Parking Total: 2
Structure
- Roof: Composition
- Exterior Features: Cement/Concrete, Cement Planked, Wood Products
Lot Details
- Lot Features: Curbs, Paved, Secluded
- Acres: 0
Schools
- High School District: Lake Washington
- High School: Juanita High
- Middle School: Kamiakin Middle
- Elementary School: Muir Elem
Lot Details
- Lot Features: Curbs, Paved, Secluded
- Acres: 0
Power
- Energy Source: Electric
- Power Company: PSE
Water, Sewer, and Garbage
- Sewer Company: Northshore Utility District
- Sewer: Sewer Connected
- Water Company: Woodinville Water District
- Water Source: Public

Becca McInnis
Broker | REALTOR®
Send Becca McInnis an email




























