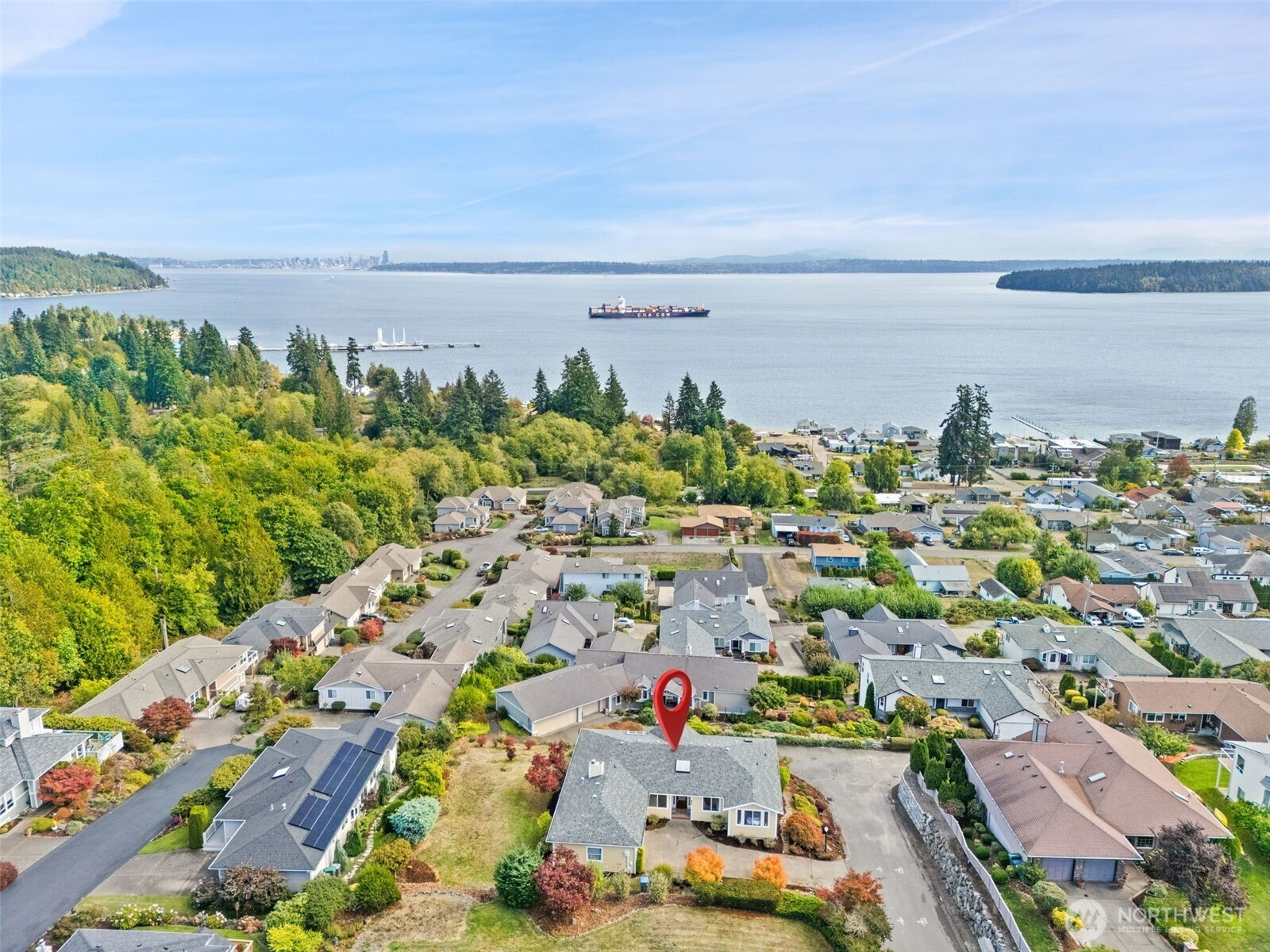







































MLS #2441243 / Listing provided by NWMLS & John L. Scott, Inc..
$794,400
6418 E Royal View Lane
Port Orchard,
WA
98366
Beds
Baths
Sq Ft
Per Sq Ft
Year Built
Expansive day-to-night views highlight this open-concept 1-story home with just under 2,000 sq ft. Enjoy stunning vistas of the Sound, Seattle skyline, Bainbridge, Blake Island, Mt. Rainier, Vashon, & the Cascades from the vaulted living room or the full-length deck ideal for entertaining or quiet mornings. The kitchen opens to a casual family room with fireplace & dining area. Home features 3 bedrooms, 2 baths, plus a versatile flex room currently used as an office. Nestled on a quiet dead-end street with mature landscaping, it’s a 5-min walk to the beach, dock, coffee shop, restaurants, & library, & only 10-min drive to the Southworth ferry/fast ferry. Updates include roof & siding (2012), A/C (2023), & newer fridge, stove, & dishwasher.
Disclaimer: The information contained in this listing has not been verified by Hawkins-Poe Real Estate Services and should be verified by the buyer.
Open House Schedules
4
11 AM - 1 PM
4
1 PM - 3 PM
5
1 PM - 3 PM
Bedrooms
- Total Bedrooms: 3
- Main Level Bedrooms: 3
- Lower Level Bedrooms: 0
- Upper Level Bedrooms: 0
- Possible Bedrooms: 3
Bathrooms
- Total Bathrooms: 2
- Half Bathrooms: 0
- Three-quarter Bathrooms: 0
- Full Bathrooms: 2
- Full Bathrooms in Garage: 0
- Half Bathrooms in Garage: 0
- Three-quarter Bathrooms in Garage: 0
Fireplaces
- Total Fireplaces: 1
- Main Level Fireplaces: 1
Water Heater
- Water Heater Location: Garage
- Water Heater Type: Natural Gas
Heating & Cooling
- Heating: Yes
- Cooling: Yes
Parking
- Garage: Yes
- Garage Attached: Yes
- Garage Spaces: 2
- Parking Features: Attached Garage
- Parking Total: 2
Structure
- Roof: Composition
- Exterior Features: Cement Planked, Wood Products
- Foundation: Poured Concrete
Lot Details
- Lot Features: Cul-De-Sac, Dead End Street, Paved, Secluded
- Acres: 0.23
- Foundation: Poured Concrete
Schools
- High School District: South Kitsap
- High School: So. Kitsap High
- Middle School: John Sedgwick Jnr Hi
- Elementary School: Manchester Elem
Lot Details
- Lot Features: Cul-De-Sac, Dead End Street, Paved, Secluded
- Acres: 0.23
- Foundation: Poured Concrete
Power
- Energy Source: Electric, Natural Gas
- Power Company: PSE
Water, Sewer, and Garbage
- Sewer Company: PUD
- Sewer: Sewer Connected
- Water Company: Manchester Water
- Water Source: Community

Becca McInnis
Broker | REALTOR®
Send Becca McInnis an email







































