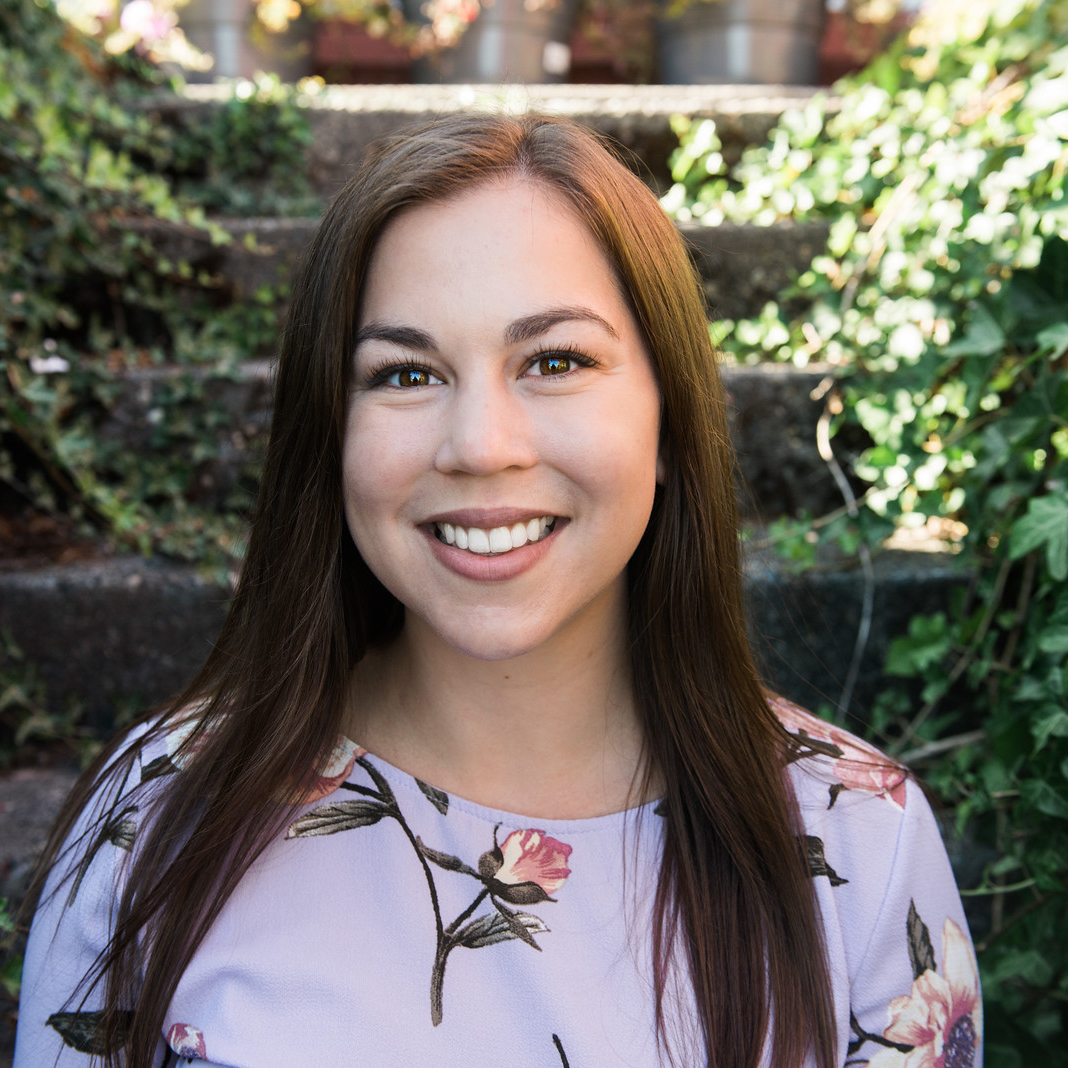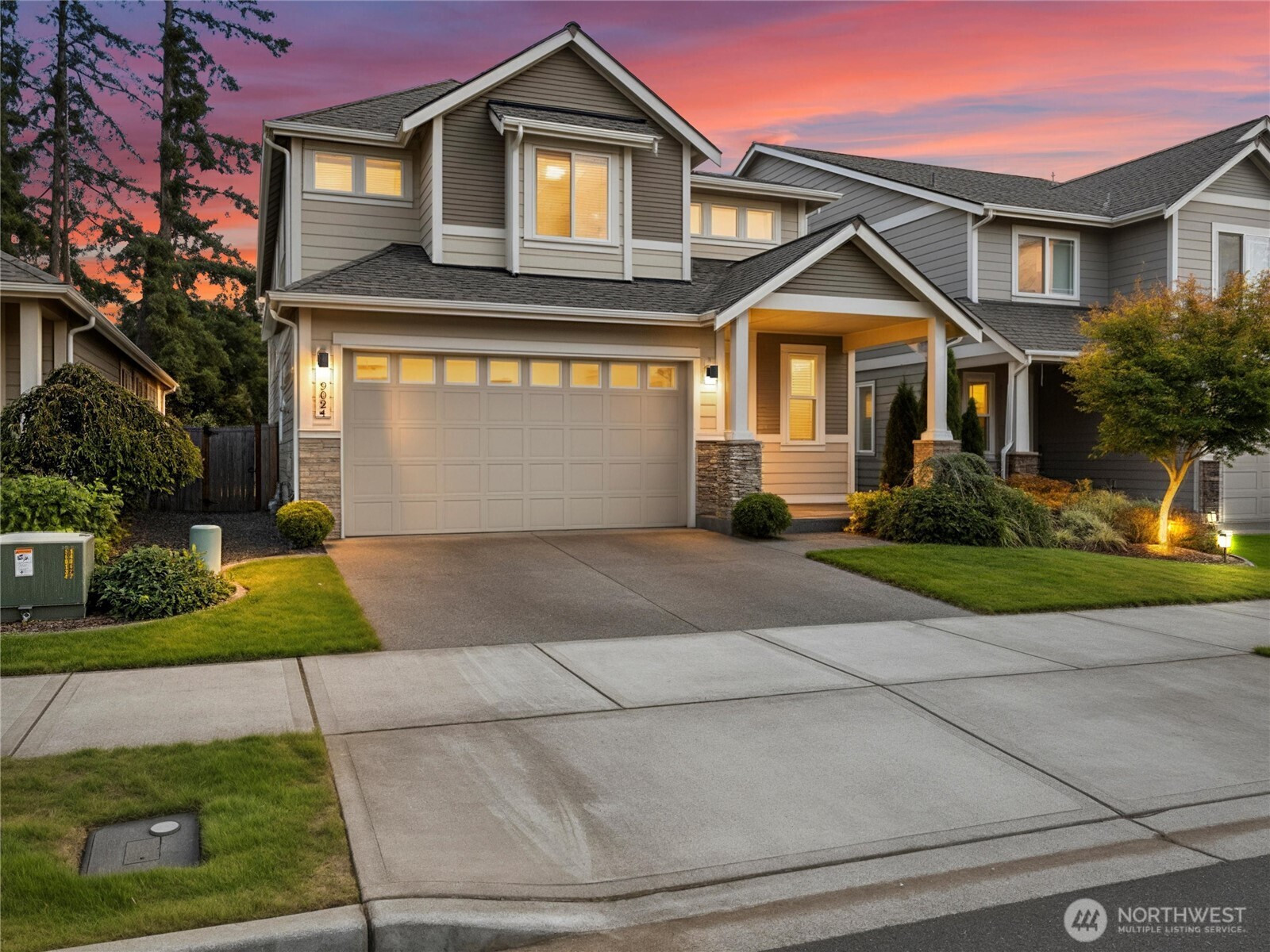






































MLS #2436563 / Listing provided by NWMLS & RE/MAX Parkside Affiliates.
$629,900
9024 Priscilla Drive SE
Tumwater,
WA
98501
Beds
Baths
Sq Ft
Per Sq Ft
Year Built
Welcome home to the Hazel Plan, a thoughtfully designed 5 bedroom, 3.5 bath home with a main-floor junior suite and open concept layout situated on a private lot. The great room features a cozy gas fireplace, dining nook, and spacious kitchen with oversized island—perfect for entertaining. Designer finishes include seadrift-stained cabinetry, quartz counters, full stainless steel appliances package included, and hardwood floors. Retreat to the primary suite with spa-like 5-piece bath. Fully fenced and landscaped yard makes this home move-in ready. Includes heat pump, covered patio, warm colors, upgraded lighting, mature landscaping all in the Bradbury neighborhood set in the Tumwater School District with quick access to I-5 and shopping.
Disclaimer: The information contained in this listing has not been verified by Hawkins-Poe Real Estate Services and should be verified by the buyer.
Bedrooms
- Total Bedrooms: 5
- Main Level Bedrooms: 1
- Lower Level Bedrooms: 0
- Upper Level Bedrooms: 4
Bathrooms
- Total Bathrooms: 4
- Half Bathrooms: 1
- Three-quarter Bathrooms: 0
- Full Bathrooms: 3
- Full Bathrooms in Garage: 0
- Half Bathrooms in Garage: 0
- Three-quarter Bathrooms in Garage: 0
Fireplaces
- Total Fireplaces: 1
- Main Level Fireplaces: 1
Water Heater
- Water Heater Location: Garage
- Water Heater Type: Gas
Heating & Cooling
- Heating: Yes
- Cooling: Yes
Parking
- Garage: Yes
- Garage Attached: Yes
- Garage Spaces: 2
- Parking Features: Attached Garage
- Parking Total: 2
Structure
- Roof: Composition
- Exterior Features: Cement Planked, Stone, Wood Products
- Foundation: Poured Concrete
Lot Details
- Lot Features: Paved, Sidewalk
- Acres: 0.0964
- Foundation: Poured Concrete
Schools
- High School District: Tumwater
- High School: Tumwater High
- Middle School: George Wash Bush Mid
- Elementary School: East Olympia Elem
Transportation
- Nearby Bus Line: true
Lot Details
- Lot Features: Paved, Sidewalk
- Acres: 0.0964
- Foundation: Poured Concrete
Power
- Energy Source: Electric, Natural Gas
- Power Company: PSE
Water, Sewer, and Garbage
- Sewer Company: City of Tumwater
- Sewer: Sewer Connected
- Water Company: City of Tumwater
- Water Source: Public

Becca McInnis
Broker | REALTOR®
Send Becca McInnis an email






































