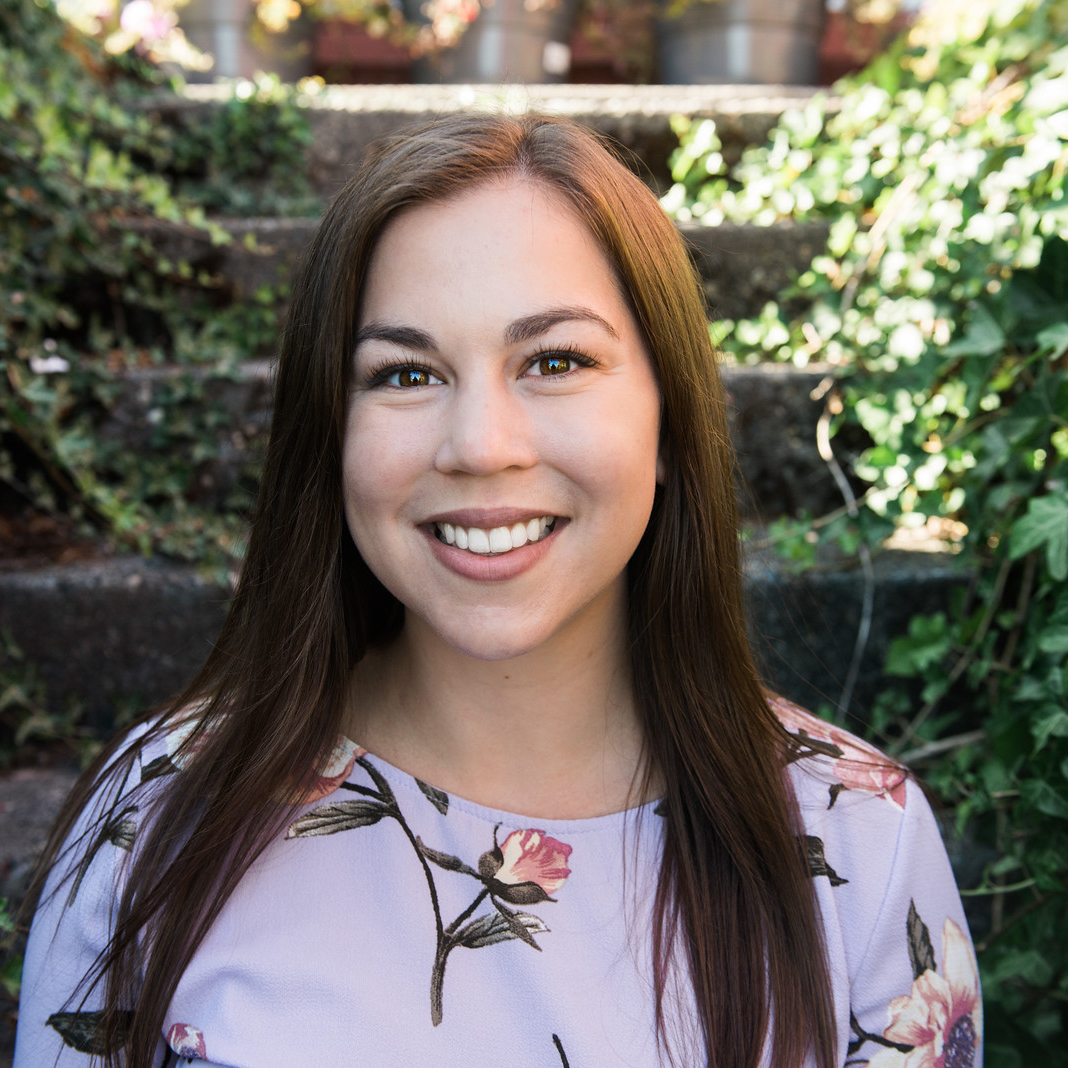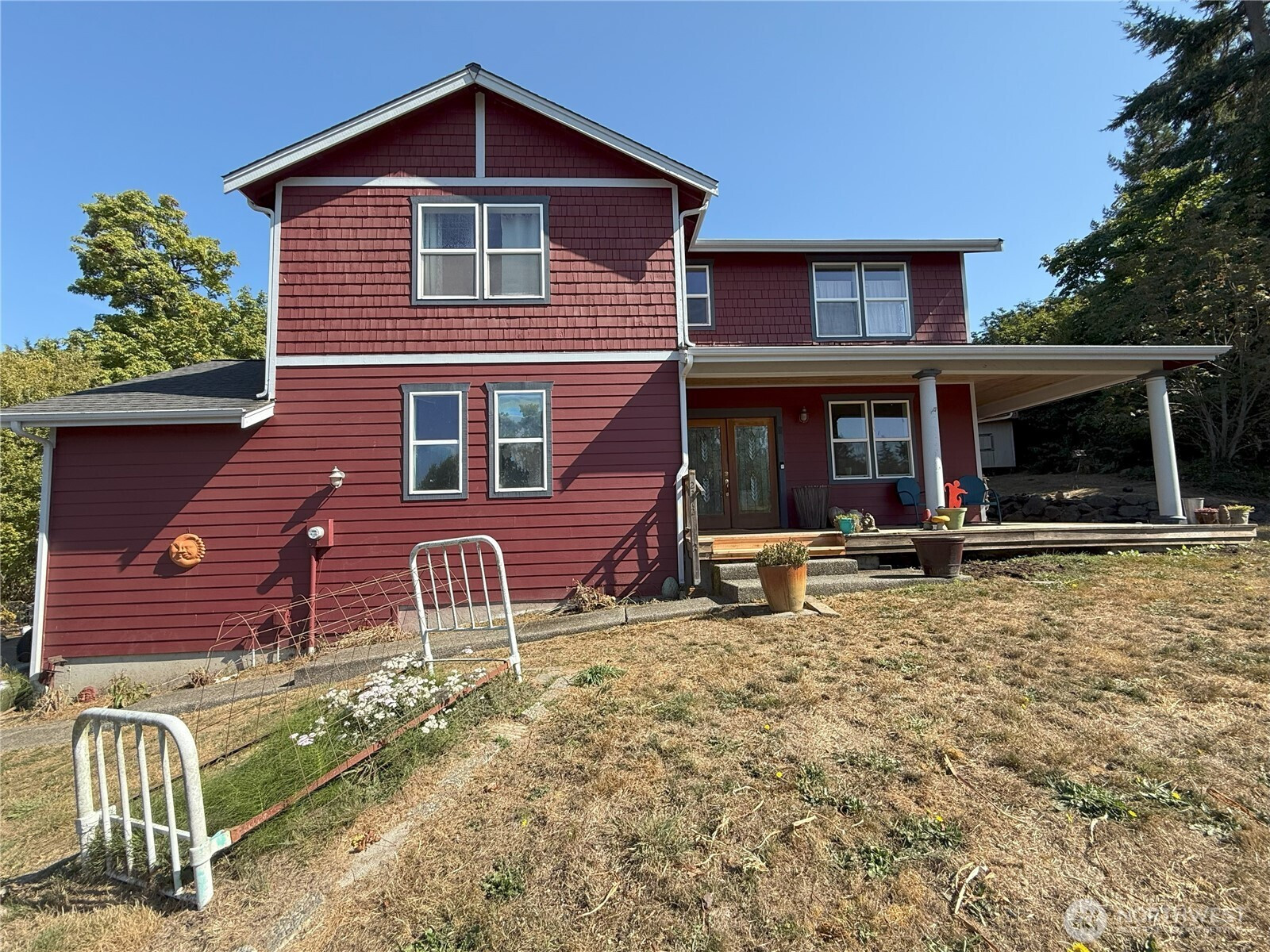









MLS #2436268 / Listing provided by NWMLS & Charter Real Estate.
$1,199,995
2372 Douglas Drive NE
Bainbridge Island,
WA
98110
Beds
Baths
Sq Ft
Per Sq Ft
Year Built
Shining Example of True Craftsmanship. This is a 2004 Built Heritage 2x6 Construction, Solid Home with 4 Bed, 3.5 Bath, and two car attached giant garage. Large custom-built Kitchen with Stainless appliances and the wonderful warmth of Natural wood tone cabinets and granite counters. All bedrooms and Primary upstairs. Classic main level including Kitchen, Great Room, Formal Living room, and Nice big Foyer . Outside covered deck. Mature Trees and Landscape. Built by Frederick Homes in 2004. Well Maintained and Sunny Lot. Plenty of room for Full Landscape or Gardening. 24 hour notice to show. Showtime
Disclaimer: The information contained in this listing has not been verified by Hawkins-Poe Real Estate Services and should be verified by the buyer.
Bedrooms
- Total Bedrooms: 4
- Main Level Bedrooms: 0
- Lower Level Bedrooms: 0
- Upper Level Bedrooms: 4
- Possible Bedrooms: 3
Bathrooms
- Total Bathrooms: 4
- Half Bathrooms: 1
- Three-quarter Bathrooms: 0
- Full Bathrooms: 3
- Full Bathrooms in Garage: 0
- Half Bathrooms in Garage: 0
- Three-quarter Bathrooms in Garage: 0
Fireplaces
- Total Fireplaces: 3
- Main Level Fireplaces: 2
- Upper Level Fireplaces: 1
Water Heater
- Water Heater Type: Electric/Dual Element
Heating & Cooling
- Heating: Yes
- Cooling: Yes
Parking
- Garage: Yes
- Garage Attached: Yes
- Garage Spaces: 2
- Parking Features: Attached Garage
- Parking Total: 2
Structure
- Roof: Composition
- Exterior Features: Wood
- Foundation: Poured Concrete
Lot Details
- Lot Features: Cul-De-Sac
- Acres: 0.37
- Foundation: Poured Concrete
Schools
- High School District: Bainbridge Island
- High School: Bainbridge Isl
- Middle School: Sonoji Sakai Inter
- Elementary School: Capt Johnston Blakel
Lot Details
- Lot Features: Cul-De-Sac
- Acres: 0.37
- Foundation: Poured Concrete
Power
- Energy Source: Electric, Propane
- Power Company: PSE
Water, Sewer, and Garbage
- Sewer Company: PUD Sewer District 7
- Sewer: Sewer Connected
- Water Company: KPUD
- Water Source: Public

Becca McInnis
Broker | REALTOR®
Send Becca McInnis an email









