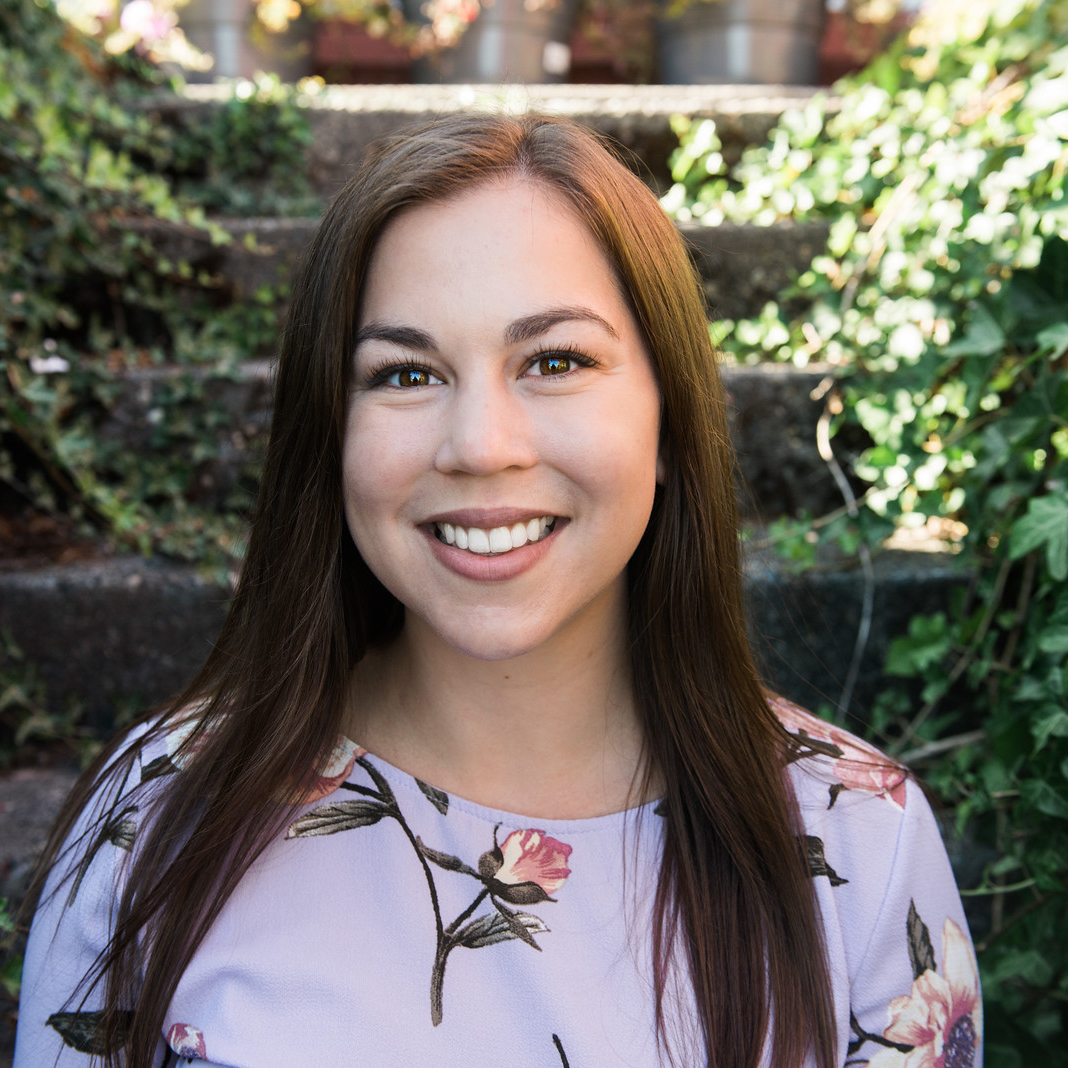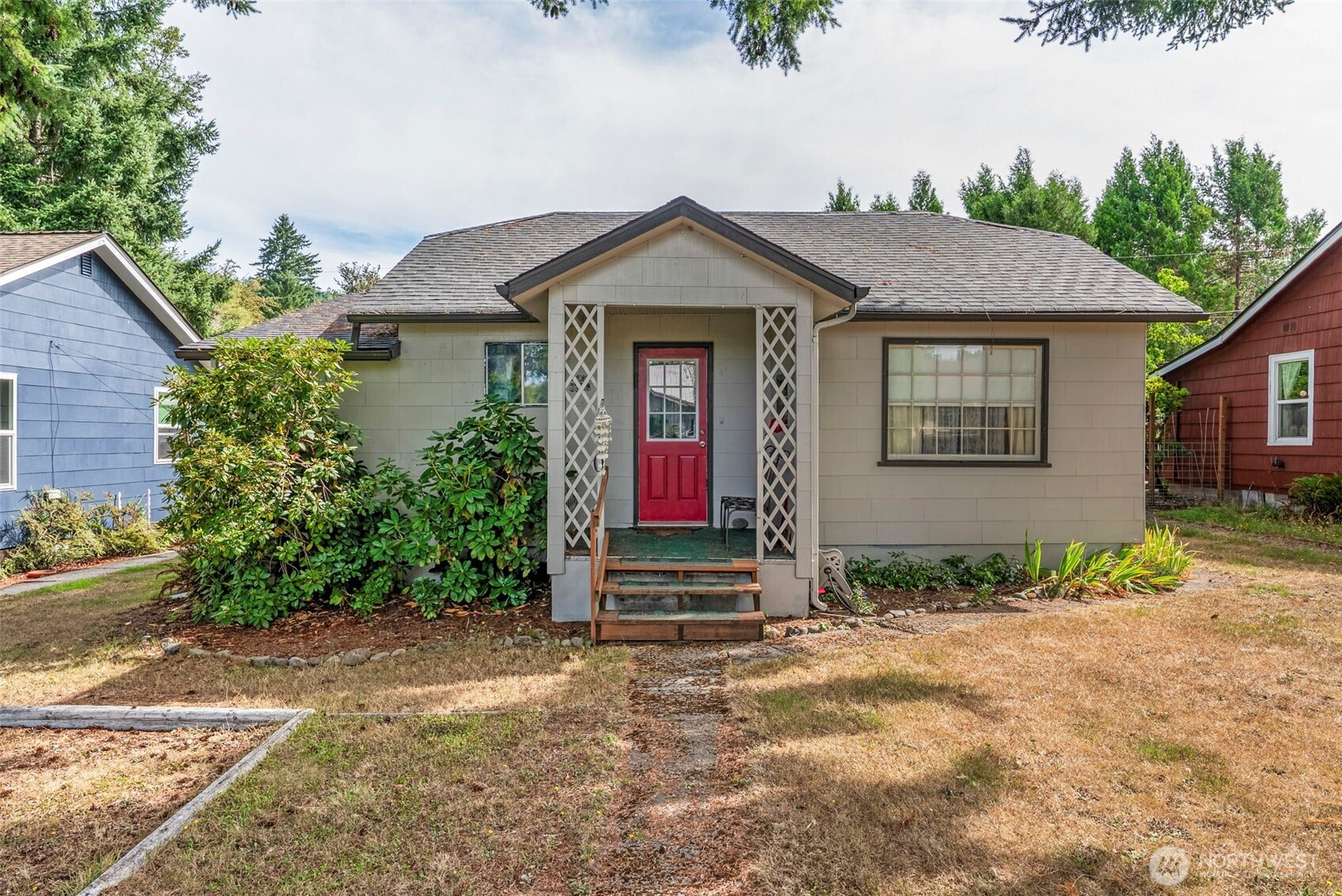





























MLS #2430661 / Listing provided by NWMLS & RE/MAX Premier Group.
$229,000
110 Madison Street
Ryderwood,
WA
98581
Beds
Baths
Sq Ft
Per Sq Ft
Year Built
Welcome to this beautifully updated home in the serene Ryderwood 55+ community, where modern comfort meets cozy charm. This inviting residence boasts two spacious bedrooms with generous walk-in closets, including a master with an attached half bath for added convenience. The expansive kitchen and dining area is perfect for entertaining, while the utility room offers ample storage space. Completely renovated in 2018 with a new roof, flooring, paint, and fixtures, this home also features an efficient ductless heat pump in the living room for year-round comfort. Outside, enjoy a private fenced backyard and a large garage with dedicated shop space for hobbies or storage. Don’t miss this move-in-ready gem in a vibrant community!
Disclaimer: The information contained in this listing has not been verified by Hawkins-Poe Real Estate Services and should be verified by the buyer.
Bedrooms
- Total Bedrooms: 2
- Main Level Bedrooms: 2
- Lower Level Bedrooms: 0
- Upper Level Bedrooms: 0
Bathrooms
- Total Bathrooms: 1
- Half Bathrooms: 0
- Three-quarter Bathrooms: 0
- Full Bathrooms: 1
- Full Bathrooms in Garage: 0
- Half Bathrooms in Garage: 0
- Three-quarter Bathrooms in Garage: 0
Fireplaces
- Total Fireplaces: 1
- Main Level Fireplaces: 1
Heating & Cooling
- Heating: Yes
- Cooling: Yes
Parking
- Garage: Yes
- Garage Attached: No
- Garage Spaces: 1
- Parking Features: Detached Garage
- Parking Total: 1
Structure
- Roof: Composition
- Exterior Features: Wood Products
- Foundation: Poured Concrete
Lot Details
- Acres: 0.1377
- Foundation: Poured Concrete
Schools
- High School District: Castle Rock
Lot Details
- Acres: 0.1377
- Foundation: Poured Concrete
Power
- Energy Source: Electric
- Power Company: Cowlitz PUD
Water, Sewer, and Garbage
- Sewer Company: Cowlitz County Public Works
- Sewer: Sewer Connected
- Water Company: Cowlitz County Pubic Works
- Water Source: Public

Becca McInnis
Broker | REALTOR®
Send Becca McInnis an email





























