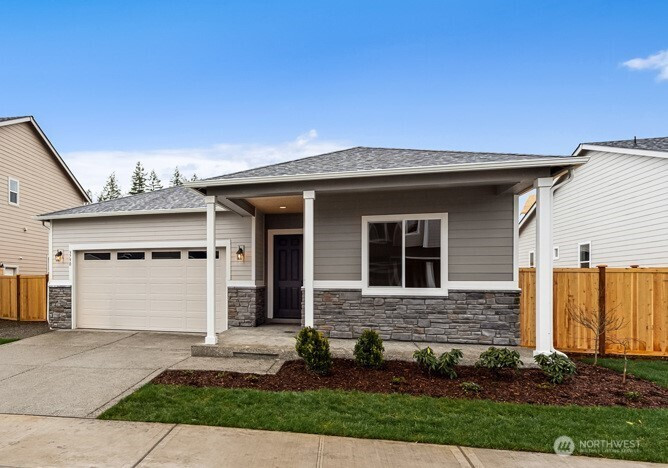
















MLS #2429540 / Listing provided by NWMLS & Richmond Realty of Washington.
$659,990
5871 Thornhill Avenue SW
Unit 297
Port Orchard,
WA
98367
Beds
Baths
Sq Ft
Per Sq Ft
Year Built
Searching for a single-story Ranch plan that’s perfect for entertaining? The Arlington offers 10-foot ceilings, an open layout with a spacious great room and dining area, and an impressive gourmet kitchen with a center island, walk-in pantry, white cabinets, quartz counters, and GE appliances. Beyond the dining room, a large covered patio overlooks the backyard—ideal for gatherings. The lavish owner’s suite includes a walk-in shower and oversized walk-in closet, thoughtfully set apart from two secondary bedrooms and a study for added privacy. *** If you are working with a licensed broker please register your broker on your first visit to the community per our site registration policy.
Disclaimer: The information contained in this listing has not been verified by Hawkins-Poe Real Estate Services and should be verified by the buyer.
Open House Schedules
5
10 AM - 5:45 PM
6
10 AM - 5:45 PM
7
10 AM - 5:45 PM
8
10 AM - 5:45 PM
9
10 AM - 5:45 PM
10
10 AM - 5:45 PM
11
10 AM - 5:45 PM
12
10 AM - 5:45 PM
13
10 AM - 5:45 PM
14
10 AM - 5:45 PM
Bedrooms
- Total Bedrooms: 3
- Main Level Bedrooms: 3
- Lower Level Bedrooms: 0
- Upper Level Bedrooms: 0
Bathrooms
- Total Bathrooms: 2
- Half Bathrooms: 0
- Three-quarter Bathrooms: 0
- Full Bathrooms: 2
- Full Bathrooms in Garage: 0
- Half Bathrooms in Garage: 0
- Three-quarter Bathrooms in Garage: 0
Fireplaces
- Total Fireplaces: 1
- Main Level Fireplaces: 1
Water Heater
- Water Heater Location: Garage
- Water Heater Type: Hybrid
Heating & Cooling
- Heating: Yes
- Cooling: Yes
Parking
- Garage: Yes
- Garage Attached: Yes
- Garage Spaces: 2
- Parking Features: Attached Garage
- Parking Total: 2
Structure
- Roof: Composition
- Exterior Features: Cement Planked, Stone, Wood Products
- Foundation: Poured Concrete
Lot Details
- Acres: 0.1253
- Foundation: Poured Concrete
Schools
- High School District: South Kitsap
- High School: So. Kitsap High
- Middle School: Cedar Heights Jh
- Elementary School: Sunnyslope Elem
Lot Details
- Acres: 0.1253
- Foundation: Poured Concrete
Power
- Energy Source: Electric
Water, Sewer, and Garbage
- Sewer: Sewer Connected
- Water Source: Public

Becca McInnis
Broker | REALTOR®
Send Becca McInnis an email
















