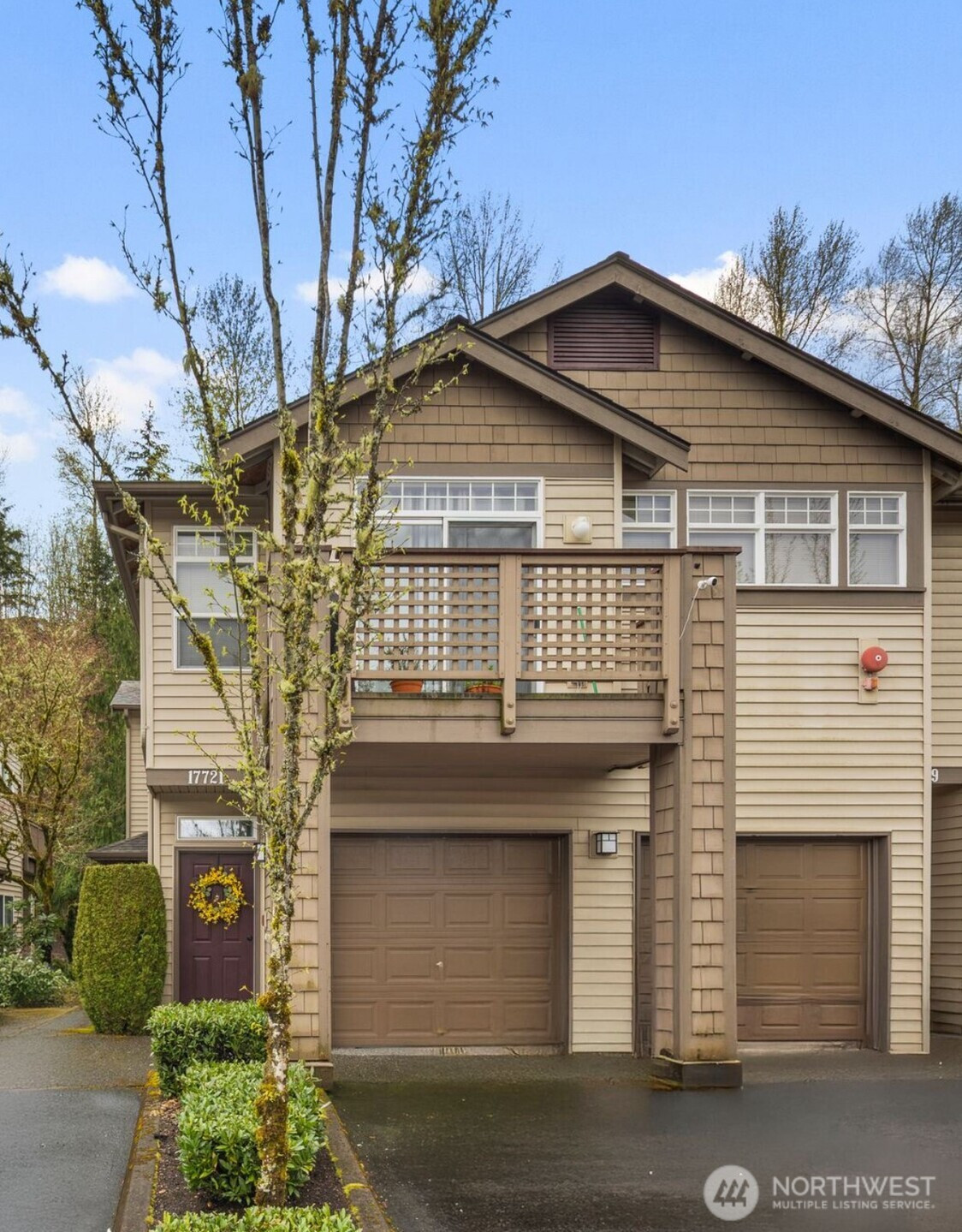$525,000
17721 134th Lane SE, Renton, WA 98058
3 Beds
2 Baths
1,373 Sq Ft






















MLS #2425254 / Listing provided by NWMLS & Best Choice Realty LLC.
$525,000
17721 134th Lane SE
Unit 17721
Renton,
WA
98058
Active
1 day ago
3
Beds
Beds
2
Baths
Baths
1,373
Sq Ft
Sq Ft
$382
Per Sq Ft
Per Sq Ft
1998
Year Built
Year Built
Disclaimer: The information contained in this listing has not been verified by Hawkins-Poe Real Estate Services and should be verified by the buyer.
Interior Features
Bedrooms
- Total Bedrooms: 3
- Main Level Bedrooms: 0
- Lower Level Bedrooms: 0
- Upper Level Bedrooms: 3
Bathrooms
- Total Bathrooms: 2
- Half Bathrooms: 0
- Three-quarter Bathrooms: 0
- Full Bathrooms: 2
- Full Bathrooms in Garage: 0
- Half Bathrooms in Garage: 0
- Three-quarter Bathrooms in Garage: 0
Fireplaces
- Total Fireplaces: 1
- Upper Level Fireplaces: 1
Water Heater
- Water Heater Location: Primary Bed Closet
- Water Heater Type: Electric
Heating & Cooling
- Heating: Yes
- Cooling: No
Exterior Features
Parking
- Garage: Yes
- Garage Spaces: 1
- Parking Features: Individual Garage, Uncovered
- Parking Total: 2
Structure
- Roof: Composition
- Exterior Features: Metal/Vinyl
Lot Details
- Lot Features: Paved
- Acres: 4.9632
Area Features
Schools
- High School District: Kent
- High School: Kentridge High
- Middle School: Northwood Jnr High
- Elementary School: Carriage Crest Elem
Lot Details
- Lot Features: Paved
- Acres: 4.9632
Utilities
Power
- Energy Source: Electric, Natural Gas
- Power Company: Pungent Sound Energy
Water, Sewer, and Garbage
- Sewer Company: City of Renton
- Water Company: City of Renton
Mortgage Calculator

Becca McInnis
Broker | REALTOR®
Send Becca McInnis an email





















