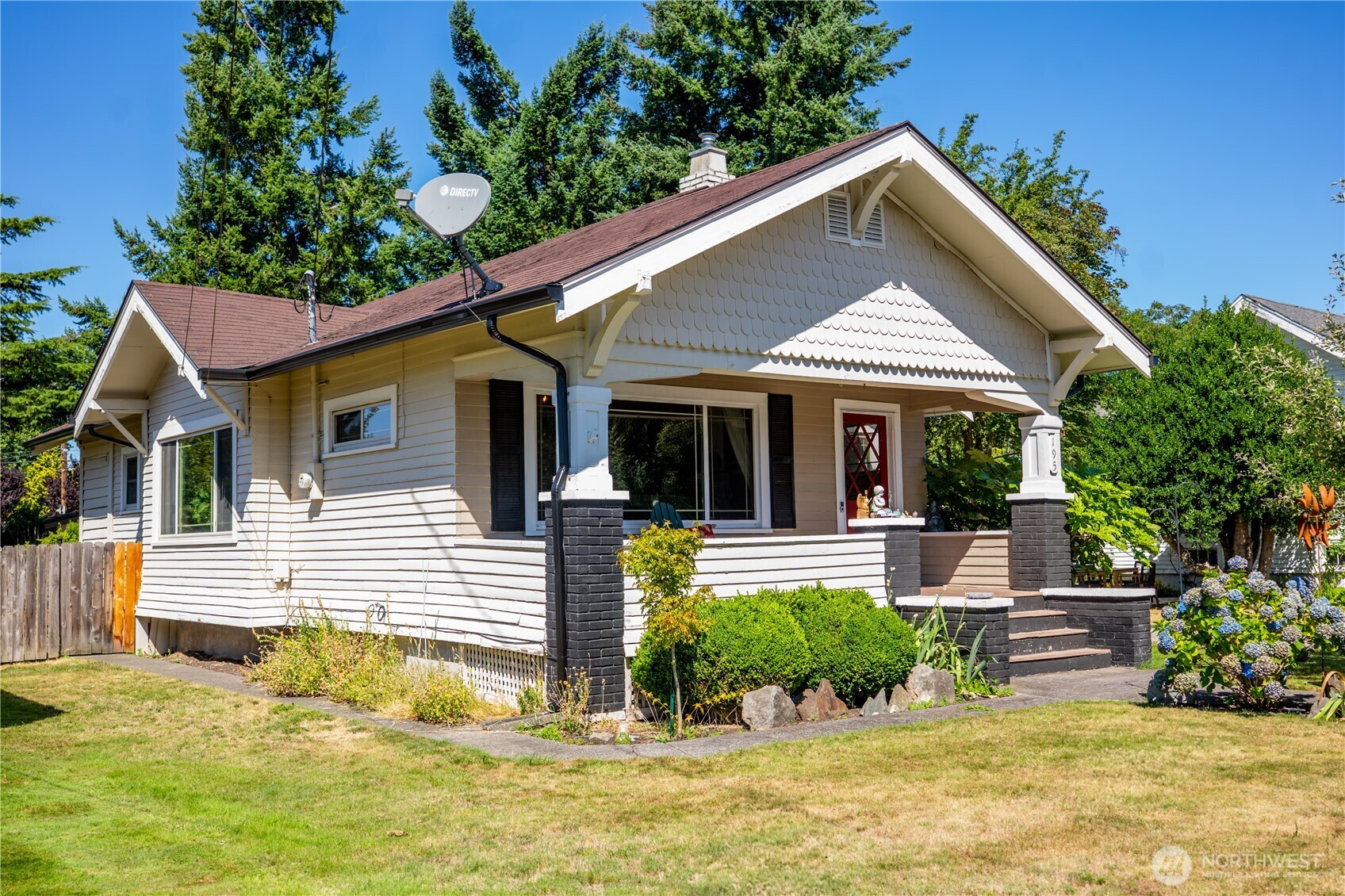






















MLS #2421307 / Listing provided by NWMLS & WeLakeside.
$495,500
195 N A Street
Buckley,
WA
98321
Beds
Baths
Sq Ft
Per Sq Ft
Year Built
Charming 1913 Craftsman in the Heart of Buckley. Step back in time and fall in love with this beautifully preserved 1913 Craftsman, brimming with character and warmth. Nestled in the quaint town of Buckley, WA, this 2-bedroom, 1-bath home offers the perfect blend of vintage charm and modern comfort. From the moment you step inside, you'll be greeted by generously sized rooms, high ceilings, and the timeless architectural details that make Craftsman homes so sought after - this rich wood trim, wide moldings, and an inviting, homey feel. The full basement provides endless possibilities - create a workshop, home gym, or extra storage. Oversized 1-car garage with bonus room. Come see before its too late to own a piece of history.
Disclaimer: The information contained in this listing has not been verified by Hawkins-Poe Real Estate Services and should be verified by the buyer.
Bedrooms
- Total Bedrooms: 2
- Main Level Bedrooms: 2
- Lower Level Bedrooms: 0
- Upper Level Bedrooms: 0
- Possible Bedrooms: 2
Bathrooms
- Total Bathrooms: 1
- Half Bathrooms: 0
- Three-quarter Bathrooms: 0
- Full Bathrooms: 1
- Full Bathrooms in Garage: 0
- Half Bathrooms in Garage: 0
- Three-quarter Bathrooms in Garage: 0
Fireplaces
- Total Fireplaces: 0
Water Heater
- Water Heater Location: Basement
- Water Heater Type: Tank
Heating & Cooling
- Heating: Yes
- Cooling: No
Parking
- Garage: Yes
- Garage Attached: No
- Garage Spaces: 0
- Parking Features: Driveway, Detached Garage
- Parking Total: 0
Structure
- Roof: Composition
- Exterior Features: Wood
- Foundation: Poured Concrete
Lot Details
- Lot Features: Paved
- Acres: 0.1653
- Foundation: Poured Concrete
Schools
- High School District: White River
- High School: White River High
- Middle School: Glacier Middle Sch
- Elementary School: Elk Ridge Elem
Transportation
- Nearby Bus Line: true
Lot Details
- Lot Features: Paved
- Acres: 0.1653
- Foundation: Poured Concrete
Power
- Energy Source: Electric, Natural Gas
- Power Company: PSE
Water, Sewer, and Garbage
- Sewer Company: Buckley
- Sewer: Sewer Connected
- Water Company: Buckley
- Water Source: Public

Becca McInnis
Broker | REALTOR®
Send Becca McInnis an email






















