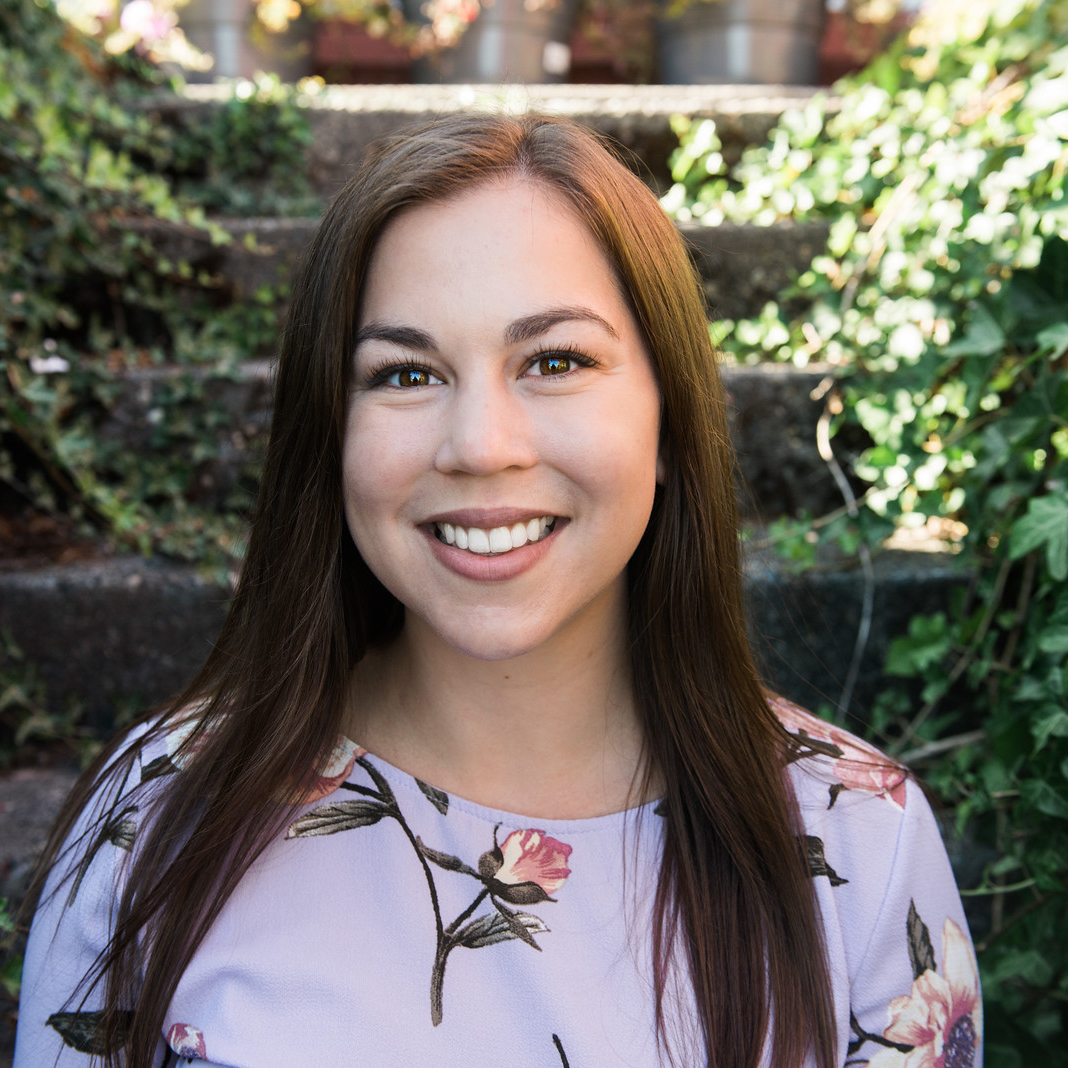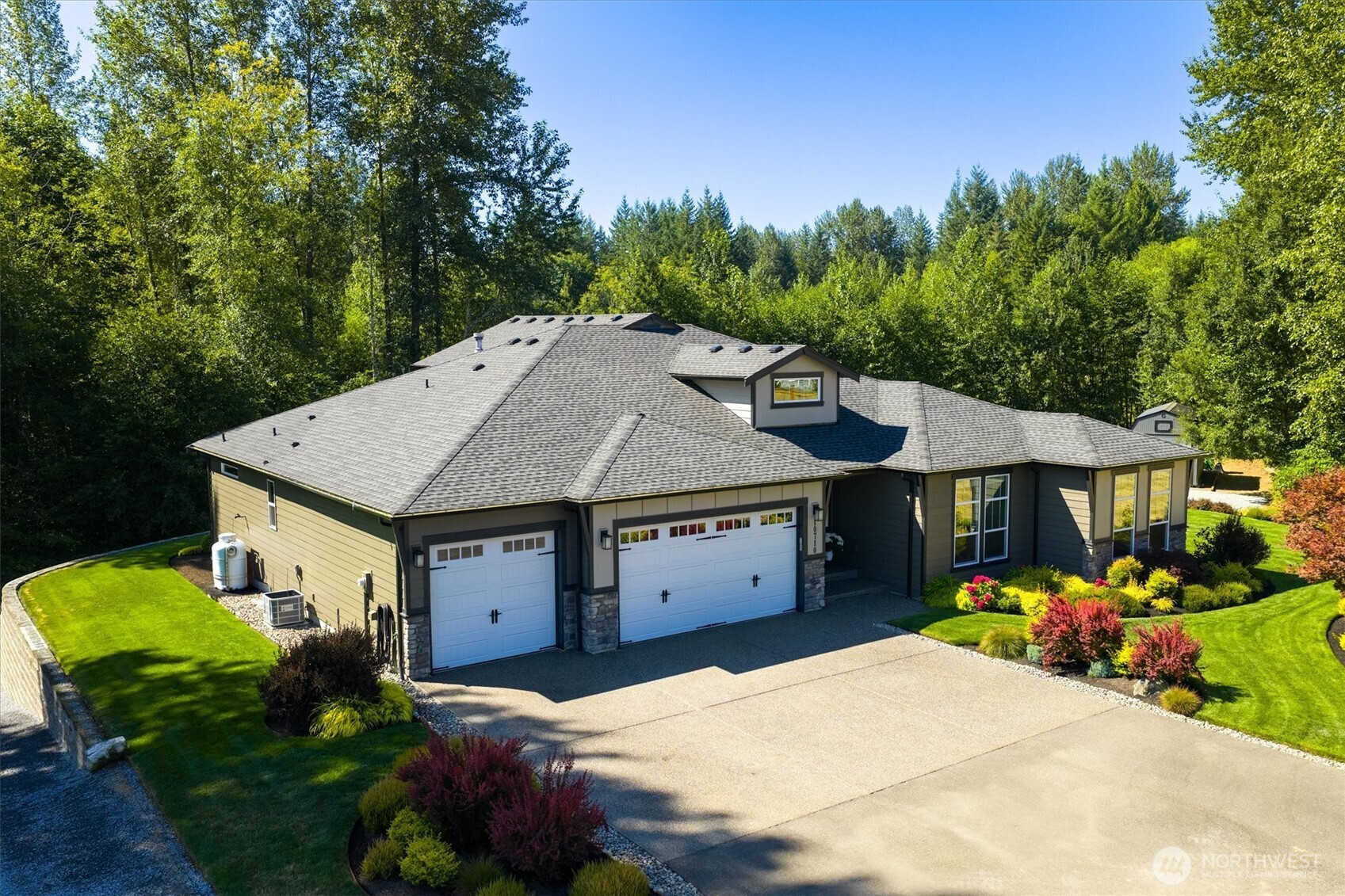


































MLS #2419821 / Listing provided by NWMLS & Windermere Real Estate/East.
$1,200,000
10710 209th Avenue SE
Snohomish,
WA
98290
Beds
Baths
Sq Ft
Per Sq Ft
Year Built
Privacy, peace and quiet with room to roam in this spacious single story master piece! A 1.23 acre oasis that is all yours along with the south facing back yard full of natural light and forest views. This spacious interior design includes a great room concept with 14’ceilings, a floor to ceilings fireplace and wall of windows that allow natural light to flow. 3 large bedrooms with walk-in closets and 9’ceilings and large office. The Primary suite w/ 5 piece bath and his and hers walk-in closets. All appliances can remain. Outside you have a spacious 3 car garage with great storage. Relax on you covered back patio that overlooks your territorial view. 12x22 storage shed for all your toys. Cul-de-sac, only minutes from downtown Monroe.
Disclaimer: The information contained in this listing has not been verified by Hawkins-Poe Real Estate Services and should be verified by the buyer.
Open House Schedules
17
2 PM - 4 PM
Bedrooms
- Total Bedrooms: 3
- Main Level Bedrooms: 3
- Lower Level Bedrooms: 0
- Upper Level Bedrooms: 0
- Possible Bedrooms: 3
Bathrooms
- Total Bathrooms: 3
- Half Bathrooms: 1
- Three-quarter Bathrooms: 0
- Full Bathrooms: 2
- Full Bathrooms in Garage: 0
- Half Bathrooms in Garage: 0
- Three-quarter Bathrooms in Garage: 0
Fireplaces
- Total Fireplaces: 1
- Main Level Fireplaces: 1
Heating & Cooling
- Heating: Yes
- Cooling: Yes
Parking
- Garage: Yes
- Garage Attached: Yes
- Garage Spaces: 3
- Parking Features: Attached Garage, RV Parking
- Parking Total: 3
Structure
- Roof: Composition
- Exterior Features: Cement Planked, Stone, Wood
- Foundation: Poured Concrete
Lot Details
- Lot Features: Cul-De-Sac, Dead End Street, Paved, Secluded
- Acres: 1.23
- Foundation: Poured Concrete
Schools
- High School District: Monroe
- Elementary School: Chain Lake Elem
Lot Details
- Lot Features: Cul-De-Sac, Dead End Street, Paved, Secluded
- Acres: 1.23
- Foundation: Poured Concrete
Power
- Energy Source: Electric, Propane
Water, Sewer, and Garbage
- Sewer: Septic Tank
- Water Source: Public

Becca McInnis
Broker | REALTOR®
Send Becca McInnis an email


































