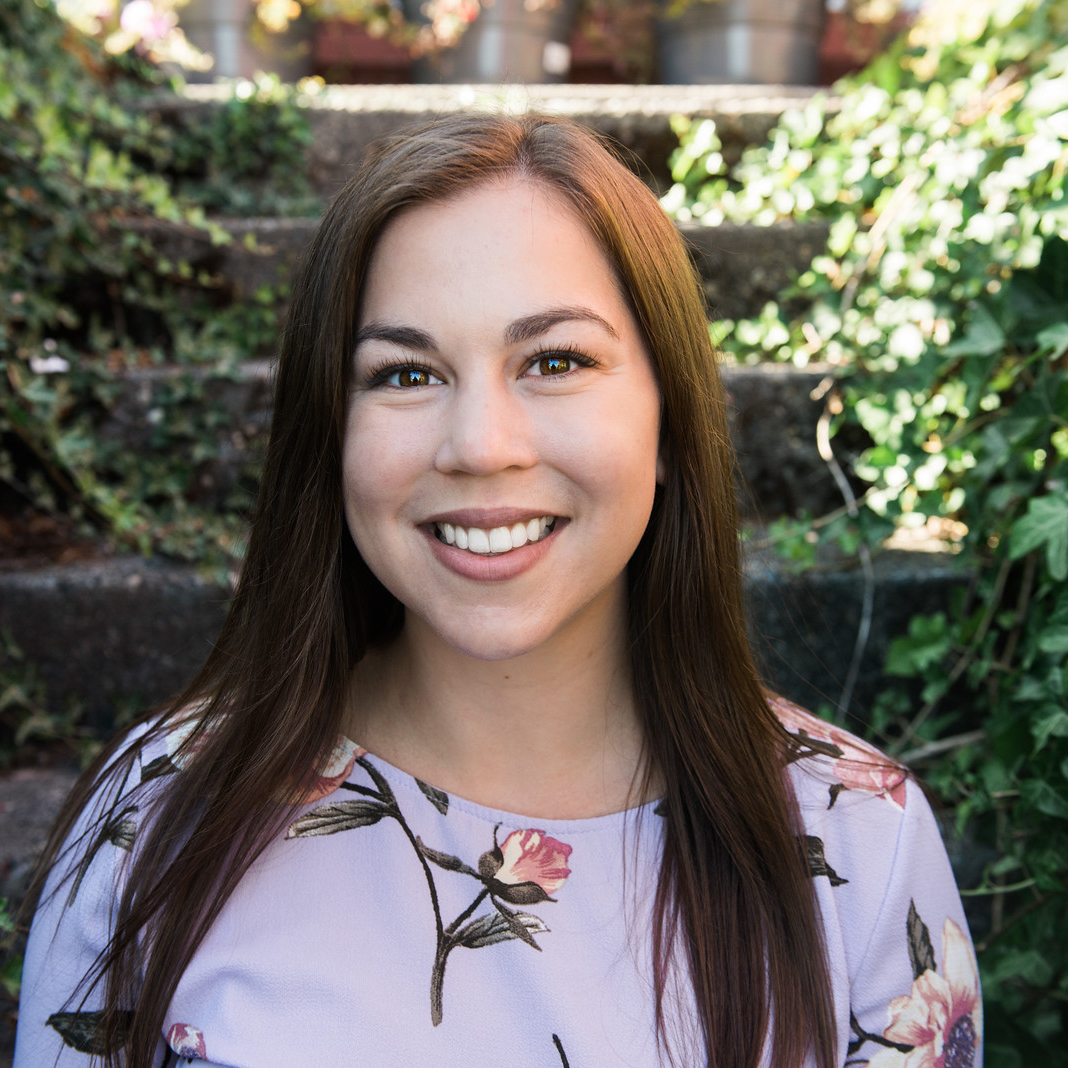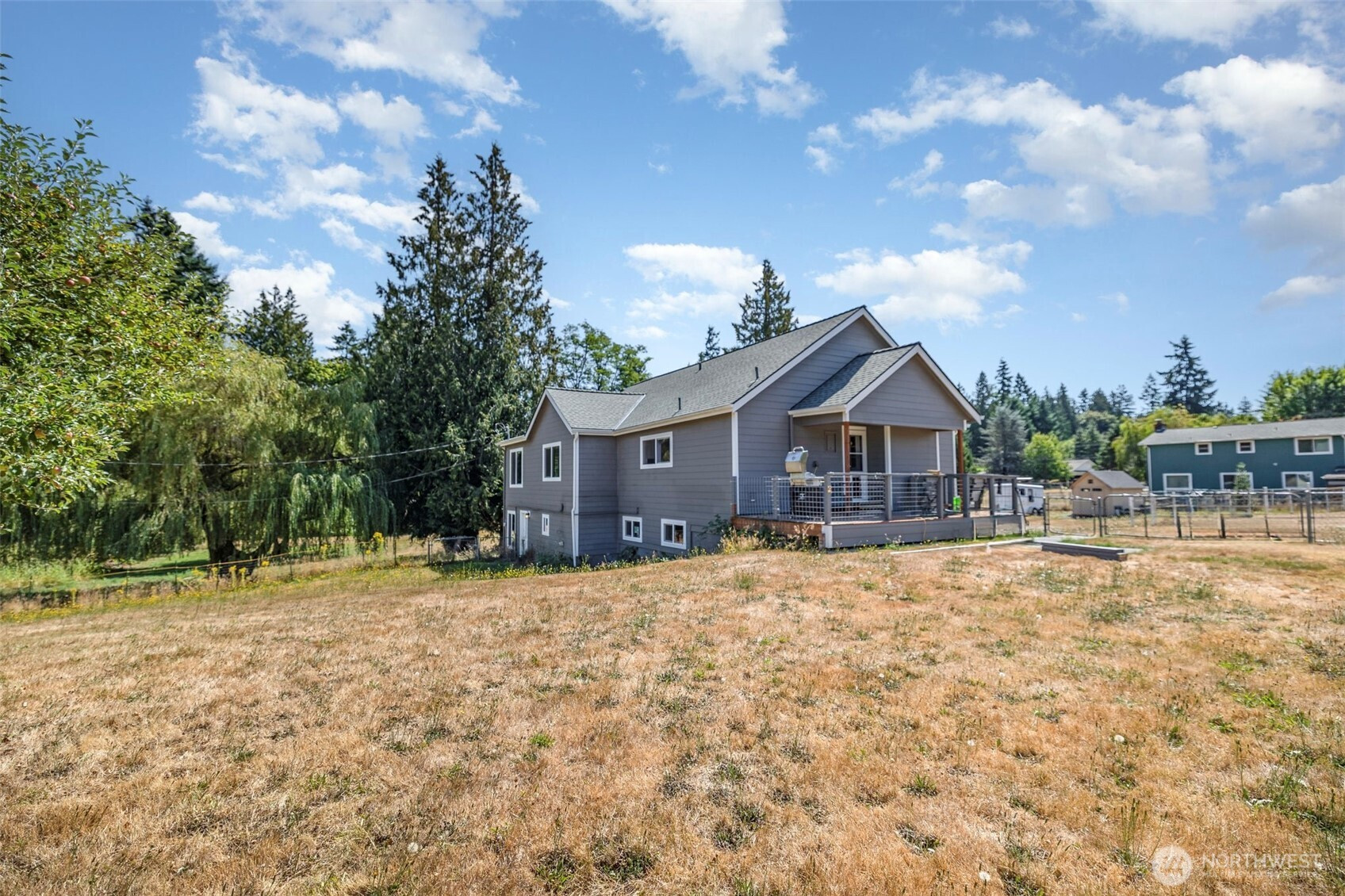






















MLS #2418378 / Listing provided by NWMLS .
$925,000
14415 196th Avenue SE
Renton,
WA
98059
Beds
Baths
Sq Ft
Per Sq Ft
Year Built
Updated home in the Issaquah School District near Lake McDonald! Features include new siding, windows, and a new furnace, plus Cambria quartz countertops in the main kitchen. Spacious layout with a large living room and separate dining area that opens to the kitchen. The primary ensuite has an updated accessible shower. Includes an ADA-accessible daylight basement apartment—ideal for multigenerational living or rental. Large lot set up for a horse with room to add a detached unit or expand for more livestock. A Quiet and peaceful lot with fruit trees known to attract deer.
Disclaimer: The information contained in this listing has not been verified by Hawkins-Poe Real Estate Services and should be verified by the buyer.
Open House Schedules
16
11 AM - 6 PM
17
11 AM - 6 PM
23
11 AM - 6 PM
Bedrooms
- Total Bedrooms: 5
- Main Level Bedrooms: 3
- Lower Level Bedrooms: 2
- Upper Level Bedrooms: 0
- Possible Bedrooms: 5
Bathrooms
- Total Bathrooms: 4
- Half Bathrooms: 0
- Three-quarter Bathrooms: 2
- Full Bathrooms: 2
- Full Bathrooms in Garage: 0
- Half Bathrooms in Garage: 0
- Three-quarter Bathrooms in Garage: 0
Fireplaces
- Total Fireplaces: 0
Heating & Cooling
- Heating: Yes
- Cooling: Yes
Parking
- Garage Attached: No
- Parking Features: Driveway
- Parking Total: 0
Structure
- Roof: Composition
- Exterior Features: Cement Planked
- Foundation: Block
Lot Details
- Lot Features: Dirt Road, Open Space, Paved
- Acres: 1.76
- Foundation: Block
Schools
- High School District: Issaquah
Lot Details
- Lot Features: Dirt Road, Open Space, Paved
- Acres: 1.76
- Foundation: Block
Power
- Energy Source: Electric, Natural Gas
Water, Sewer, and Garbage
- Sewer: Septic Tank
- Water Source: Public

Becca McInnis
Broker | REALTOR®
Send Becca McInnis an email






















