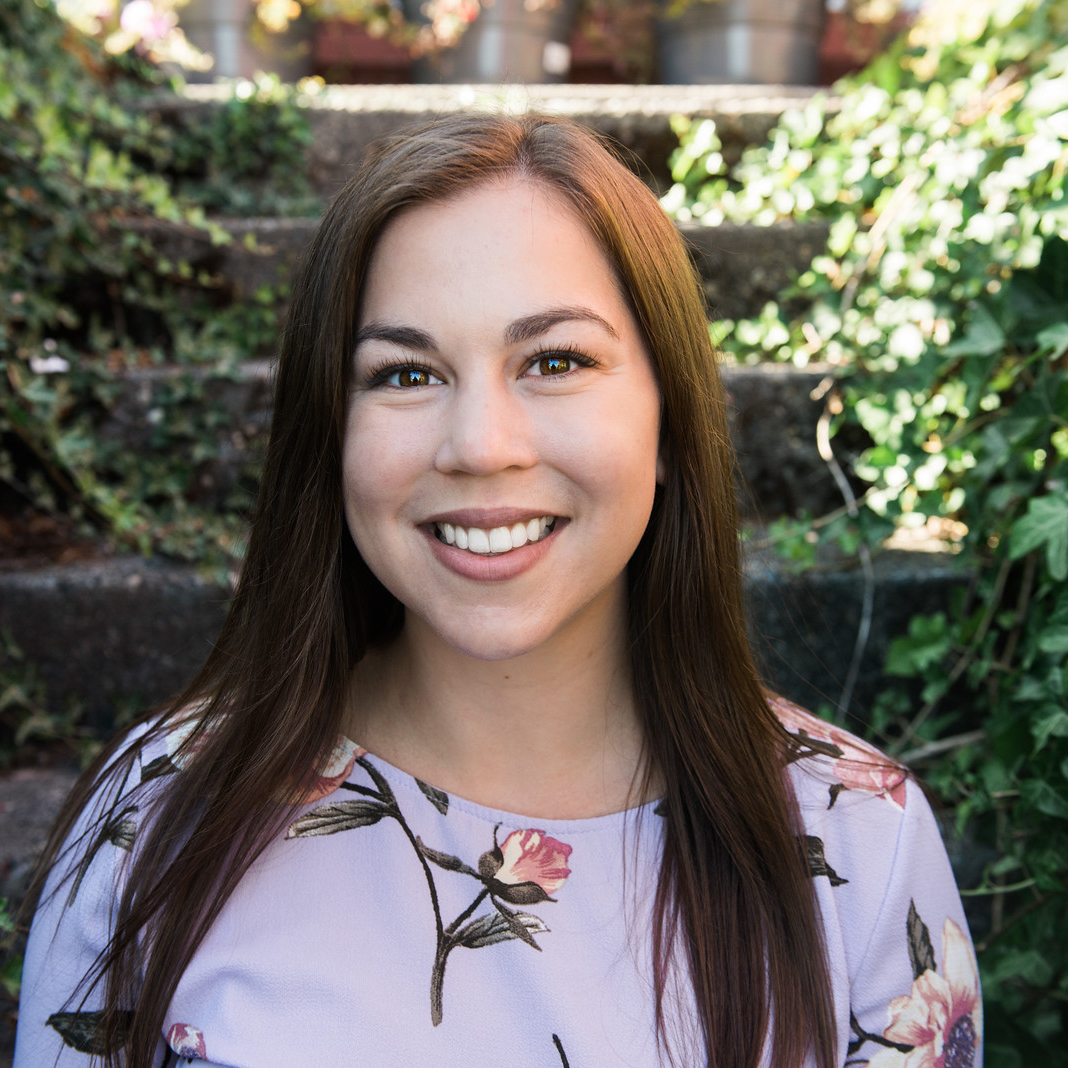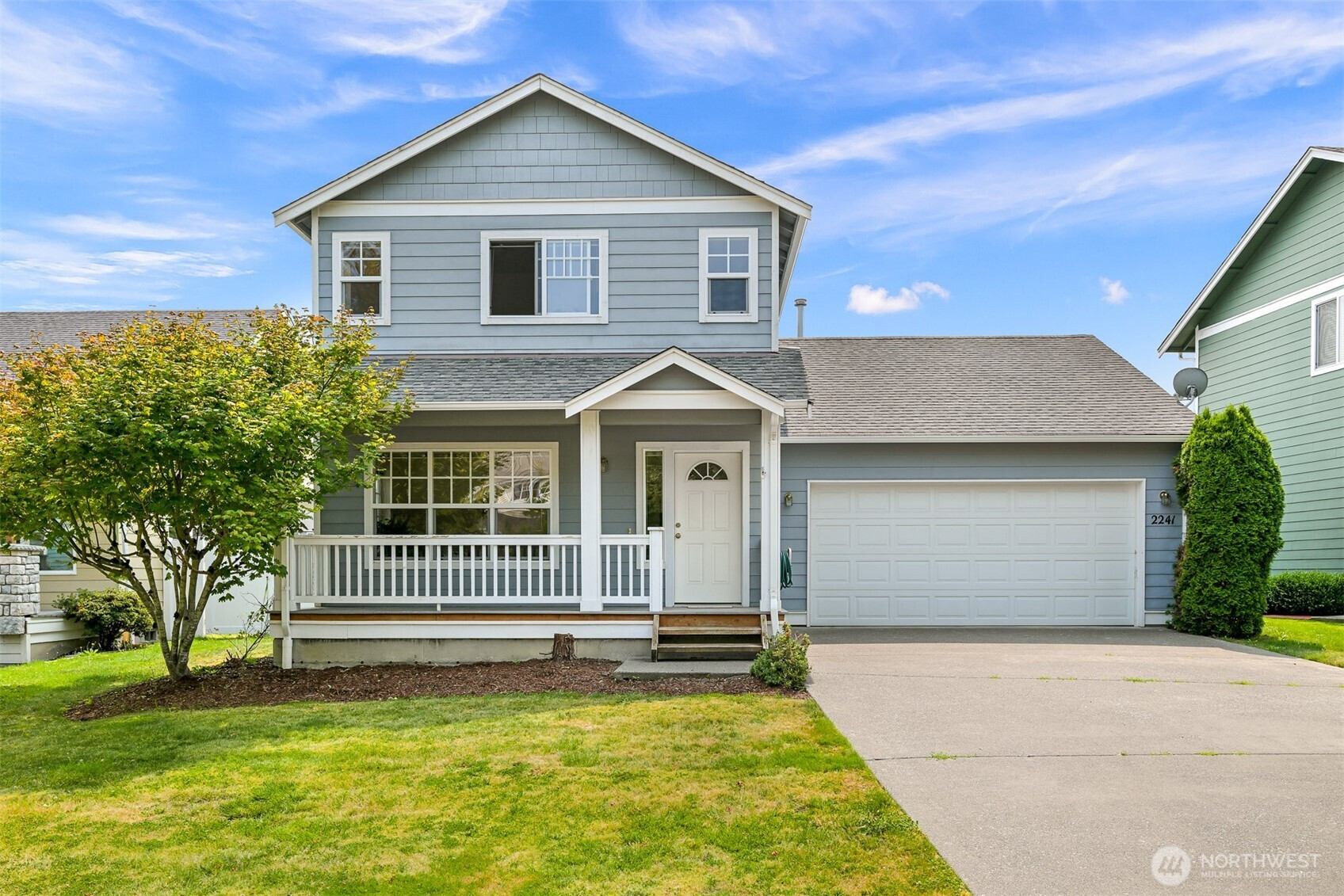

































MLS #2414415 / Listing provided by NWMLS & John L Scott Bellingham.
$589,000
2241 Lancaster Way
Ferndale,
WA
98248
Beds
Baths
Sq Ft
Per Sq Ft
Year Built
Welcome to life in Vista Ridge! This 4BD, 2.5-BA home sits on a RARE LOT BACKING DIRECTLY TO THE NEIGHBORHOOD PARK & PLAYGROUND and offers 1,800+ SQFT of functional living space. The main level features a bright kitchen and dining area that connect easily to two living spaces and the back patio, perfect for gatherings and everyday flow. The primary suite on the main floor w/ walk in closet, while three additional bedrooms upstairs offer flexible space for guests or home offices. Step outside to your fully fenced backyard with a great patio space, private gate access to the park for play and open green space. Close to schools, parks, trails, and everything Ferndale has to offer. Don’t miss your chance to join this great community!
Disclaimer: The information contained in this listing has not been verified by Hawkins-Poe Real Estate Services and should be verified by the buyer.
Bedrooms
- Total Bedrooms: 4
- Main Level Bedrooms: 1
- Lower Level Bedrooms: 0
- Upper Level Bedrooms: 3
- Possible Bedrooms: 4
Bathrooms
- Total Bathrooms: 3
- Half Bathrooms: 1
- Three-quarter Bathrooms: 0
- Full Bathrooms: 2
- Full Bathrooms in Garage: 0
- Half Bathrooms in Garage: 0
- Three-quarter Bathrooms in Garage: 0
Fireplaces
- Total Fireplaces: 1
- Main Level Fireplaces: 1
Water Heater
- Water Heater Location: Utility
- Water Heater Type: Gas
Heating & Cooling
- Heating: Yes
- Cooling: No
Parking
- Garage: Yes
- Garage Attached: Yes
- Garage Spaces: 2
- Parking Features: Driveway, Attached Garage, Off Street
- Parking Total: 2
Structure
- Roof: Composition
- Exterior Features: Cement Planked, Wood, Wood Products
- Foundation: Poured Concrete
Lot Details
- Lot Features: Curbs, Paved, Sidewalk
- Acres: 0.13
- Foundation: Poured Concrete
Schools
- High School District: Ferndale
- High School: Buyer To Verify
- Middle School: Buyer To Verify
- Elementary School: Buyer To Verify
Transportation
- Nearby Bus Line: true
Lot Details
- Lot Features: Curbs, Paved, Sidewalk
- Acres: 0.13
- Foundation: Poured Concrete
Power
- Energy Source: Electric, Natural Gas
- Power Company: PSE
Water, Sewer, and Garbage
- Sewer Company: City of Ferndale
- Sewer: Sewer Connected
- Water Company: City of Ferndale
- Water Source: Public

Becca McInnis
Broker | REALTOR®
Send Becca McInnis an email

































