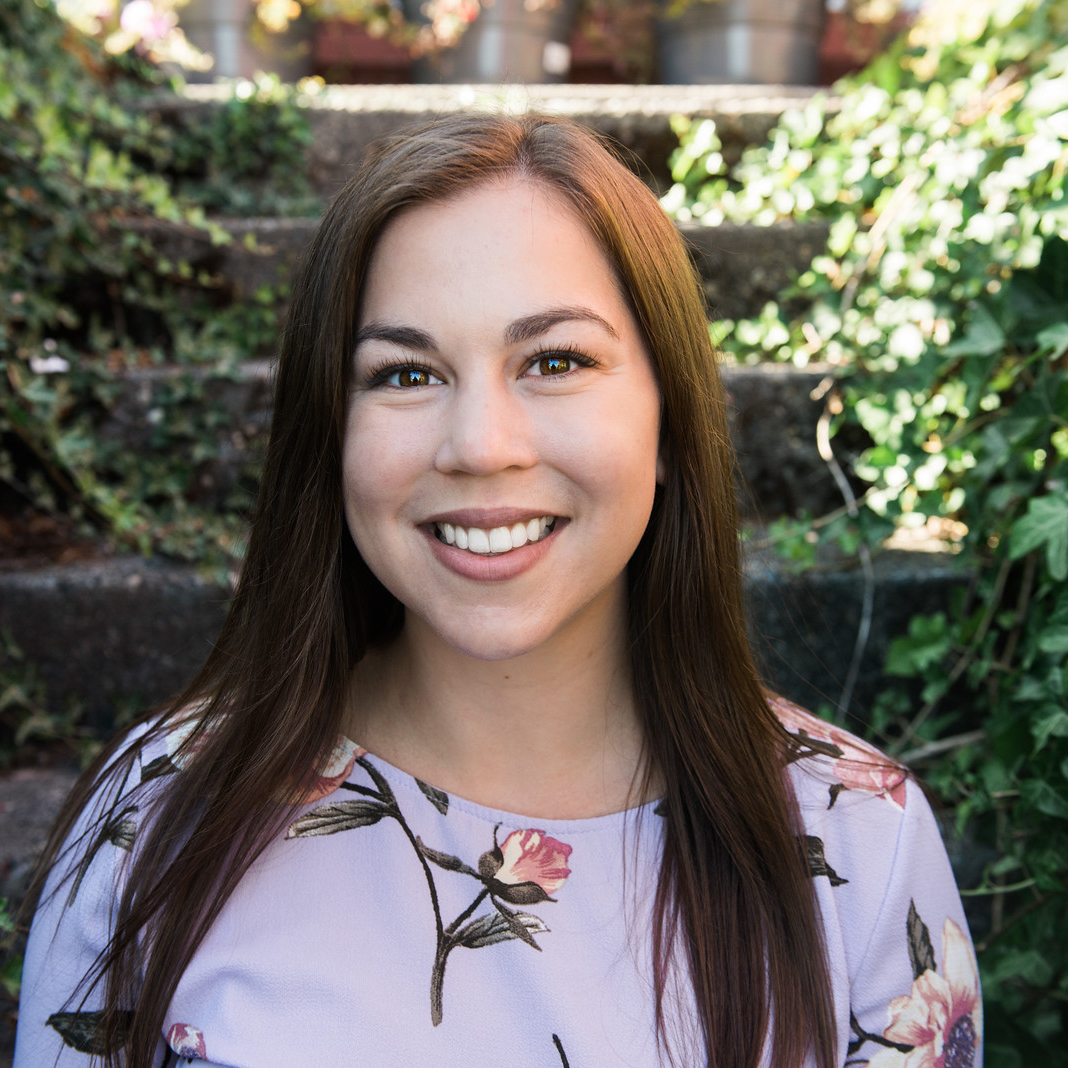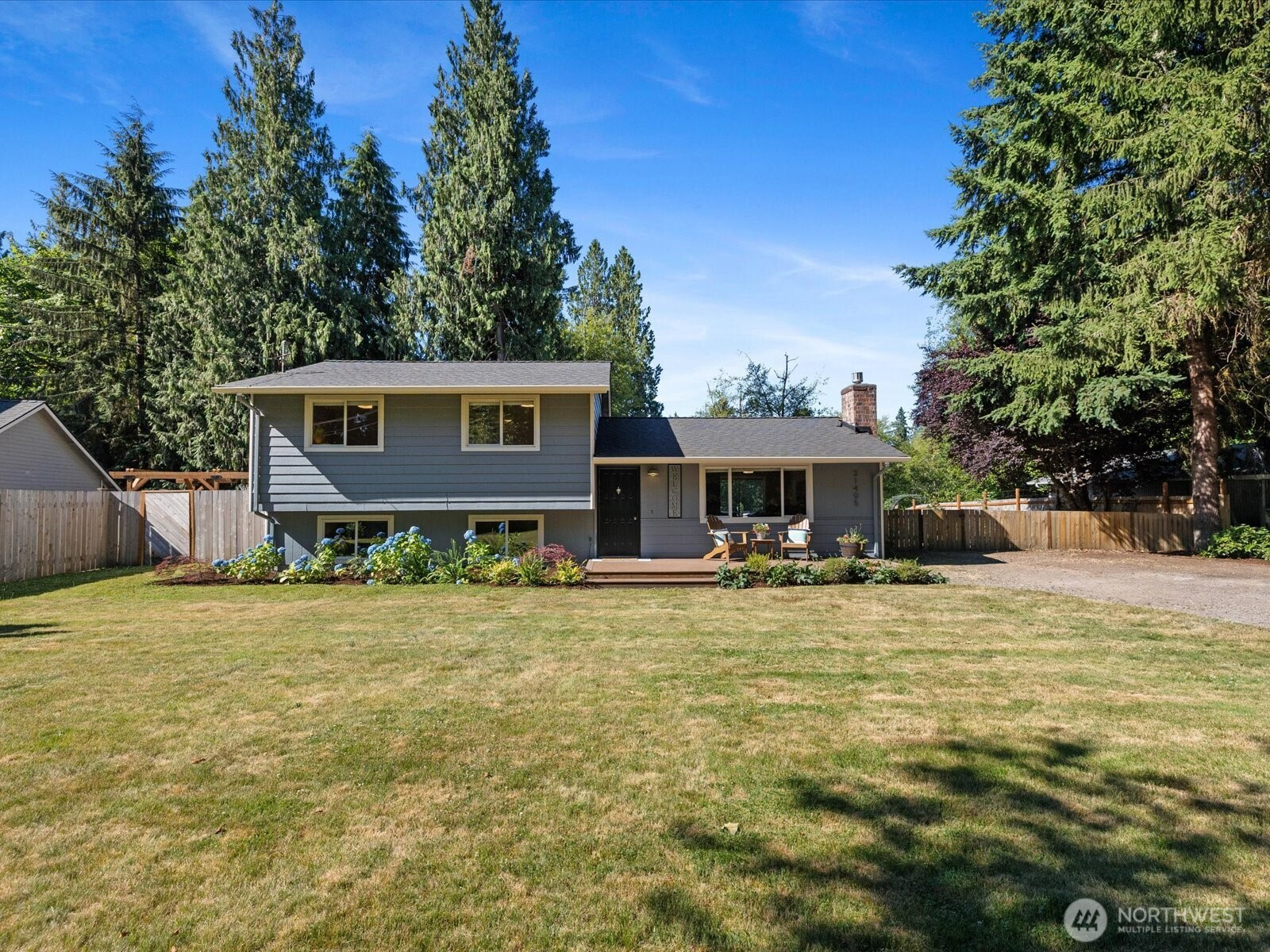




































MLS #2409140 / Listing provided by NWMLS & RE/MAX Northwest Realtors.
$825,000
31405 NE 106th Street
Carnation,
WA
98014
Beds
Baths
Sq Ft
Per Sq Ft
Year Built
Welcome to the wonderful community of Lake Marcel! Adaptable floor plan delivers up to 5 bedrooms or 3 beds with 2 versatile bonus spaces. Featuring quartz countertops, new carpet, fresh newly painted neutral tones inside and out, new SS dishwasher and smart oven. Outdoor living at its finest, with plenty of space and sun for a thriving garden, fenced and backing up to Fay Road Ranch pastures giving an expansive private feel. Enjoy private community access to all that Lake Marcel offers; swimming, paddling, fishing, or simply absorbing the tranquility. Just 10 minutes from Duvall or Carnation, you have shopping, dining, trails, and more at your convenience.
Disclaimer: The information contained in this listing has not been verified by Hawkins-Poe Real Estate Services and should be verified by the buyer.
Open House Schedules
18
4 PM - 6 PM
19
10 AM - 1 PM
Bedrooms
- Total Bedrooms: 3
- Main Level Bedrooms: 0
- Lower Level Bedrooms: 0
- Upper Level Bedrooms: 3
- Possible Bedrooms: 3
Bathrooms
- Total Bathrooms: 2
- Half Bathrooms: 0
- Three-quarter Bathrooms: 1
- Full Bathrooms: 1
- Full Bathrooms in Garage: 0
- Half Bathrooms in Garage: 0
- Three-quarter Bathrooms in Garage: 0
Fireplaces
- Total Fireplaces: 1
- Main Level Fireplaces: 1
Heating & Cooling
- Heating: Yes
- Cooling: No
Parking
- Garage Attached: No
- Parking Features: Driveway
- Parking Total: 0
Structure
- Roof: Composition
- Exterior Features: Wood
- Foundation: Poured Concrete
Lot Details
- Acres: 0.3444
- Foundation: Poured Concrete
Schools
- High School District: Riverview
- High School: Cedarcrest High
- Middle School: Tolt Mid
- Elementary School: Stillwater Elem
Lot Details
- Acres: 0.3444
- Foundation: Poured Concrete
Power
- Energy Source: Electric, Natural Gas
- Power Company: PSE
Water, Sewer, and Garbage
- Sewer Company: septic
- Sewer: Septic Tank
- Water Company: Water District #119
- Water Source: Public

Becca McInnis
Broker | REALTOR®
Send Becca McInnis an email




































