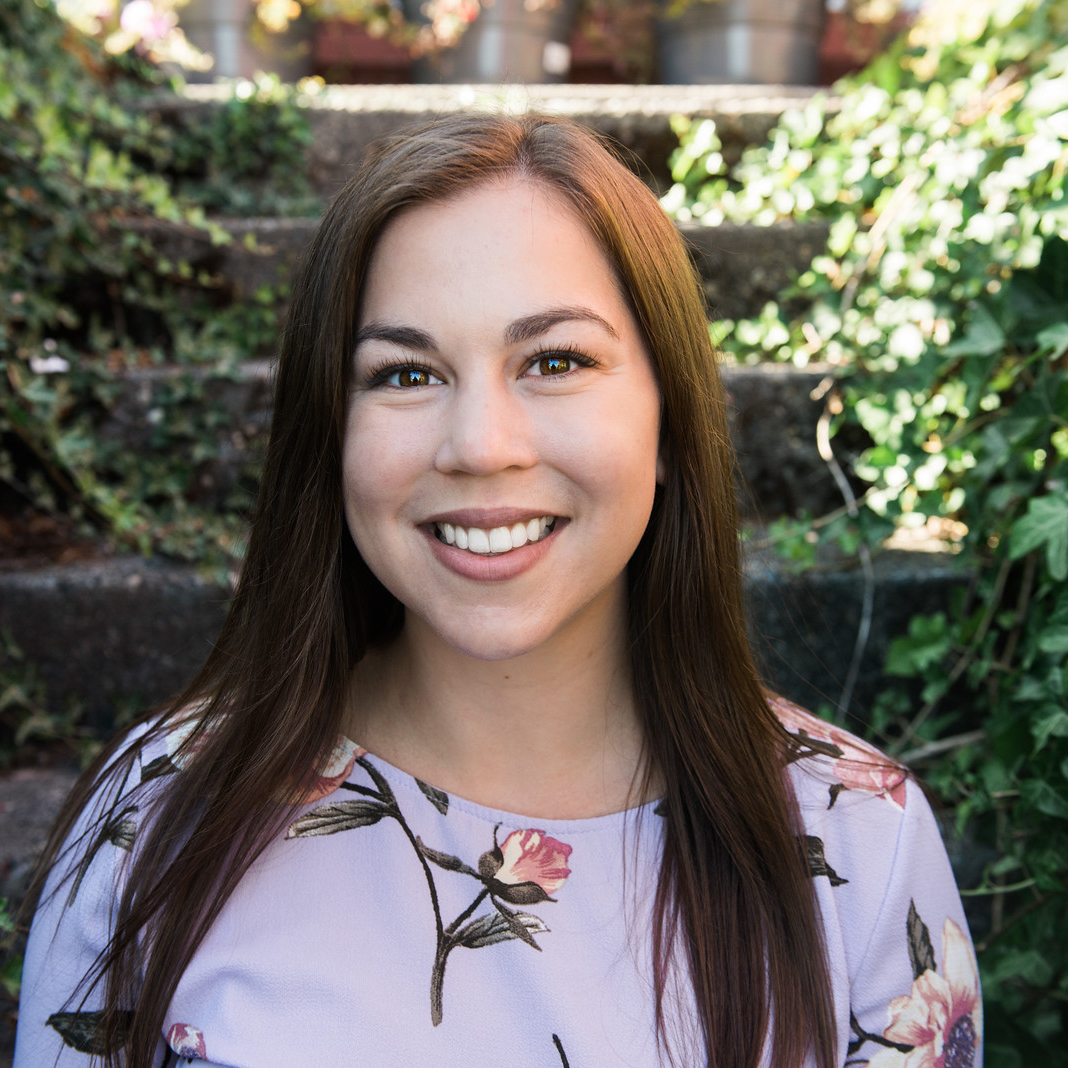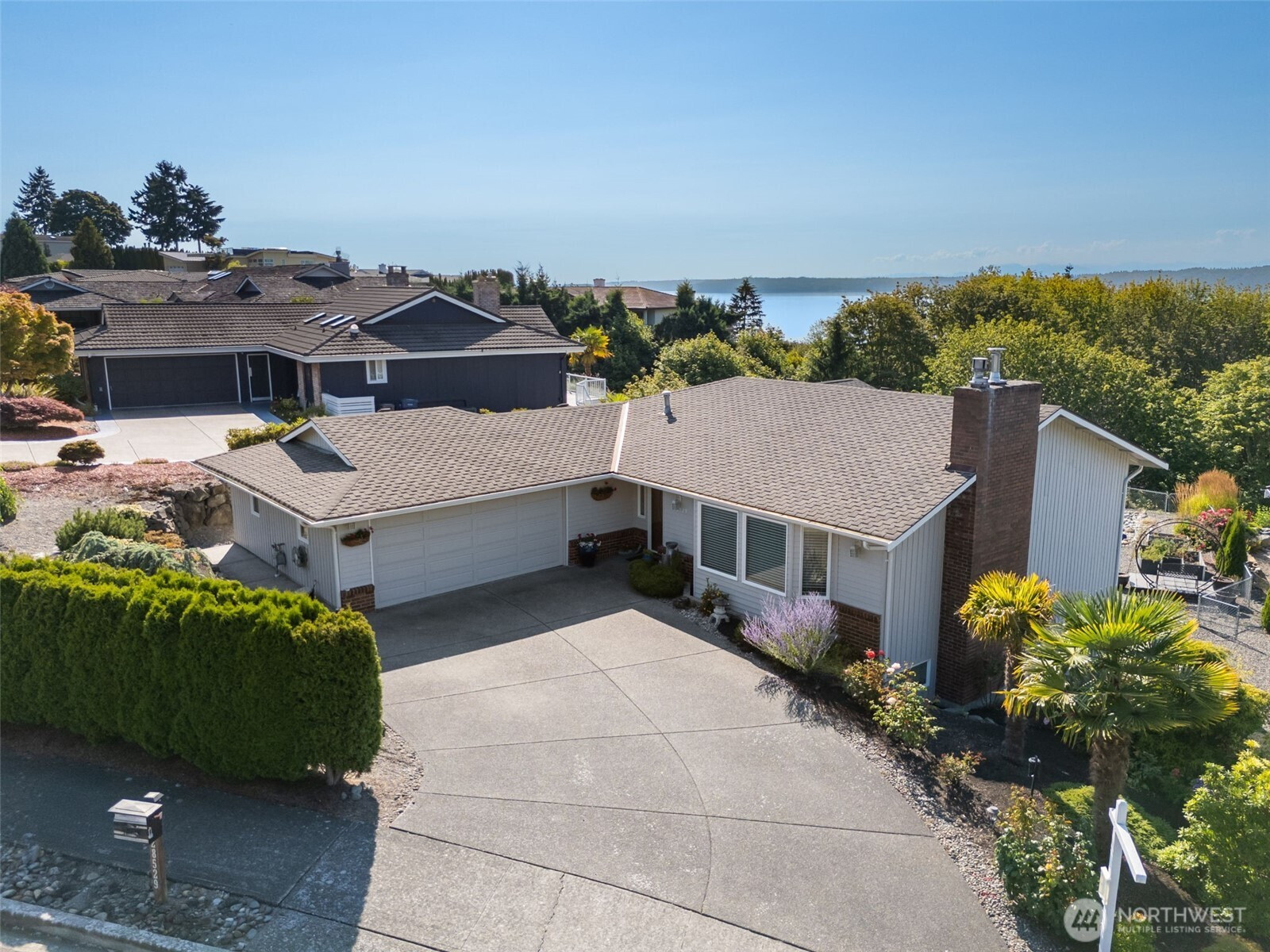







































MLS #2406390 / Listing provided by NWMLS & John L. Scott, Inc..
$1,099,950
28529 10th Avenue S
Federal Way,
WA
98003
Beds
Baths
Sq Ft
Per Sq Ft
Year Built
**Puget Sound Views & Olympic Mountain Sunsets!** Join the beloved Marine Hills community—peaceful and picturesque, perched above Redondo Beach. Walk thru the neighborhood down to the fishing pier, boardwalk, boat launch & waterfront park. OR enjoy stunning views right from home! Beautiful detail in this custom 1-level home with full walkout basement offers amazing space and potential—an ADU could be added downstairs. Expansive windows flood the home with light and views. You'll love the huge deck off both the dining and family rooms, perfect for relaxing or entertaining. Set on a spacious 1/3-acre lot—ideal for play or gardening. Don’t miss the oversized living room, kitchen, and your future favorite spot—the view-filled family room!
Disclaimer: The information contained in this listing has not been verified by Hawkins-Poe Real Estate Services and should be verified by the buyer.
Open House Schedules
26
12 PM - 3 PM
Bedrooms
- Total Bedrooms: 3
- Main Level Bedrooms: 1
- Lower Level Bedrooms: 2
- Upper Level Bedrooms: 0
- Possible Bedrooms: 3
Bathrooms
- Total Bathrooms: 3
- Half Bathrooms: 1
- Three-quarter Bathrooms: 1
- Full Bathrooms: 1
- Full Bathrooms in Garage: 0
- Half Bathrooms in Garage: 0
- Three-quarter Bathrooms in Garage: 0
Fireplaces
- Total Fireplaces: 3
- Lower Level Fireplaces: 2
- Main Level Fireplaces: 1
Water Heater
- Water Heater Location: Lower
- Water Heater Type: Electric
Heating & Cooling
- Heating: Yes
- Cooling: Yes
Parking
- Garage: Yes
- Garage Attached: Yes
- Garage Spaces: 2
- Parking Features: Attached Garage
- Parking Total: 2
Structure
- Roof: Composition
- Exterior Features: Brick, Wood
- Foundation: Poured Concrete
Lot Details
- Lot Features: Adjacent to Public Land, Curbs, Dead End Street, Paved, Sidewalk
- Acres: 0.3082
- Foundation: Poured Concrete
Schools
- High School District: Federal Way
- High School: Federal Way Snr High
- Middle School: Sacajawea Jnr High
- Elementary School: Nautilus Elem
Lot Details
- Lot Features: Adjacent to Public Land, Curbs, Dead End Street, Paved, Sidewalk
- Acres: 0.3082
- Foundation: Poured Concrete
Power
- Energy Source: Electric, Natural Gas
- Power Company: Puget Sound Energy
Water, Sewer, and Garbage
- Sewer Company: Lakehaven Water District
- Sewer: Sewer Connected
- Water Company: Lakehaven Water District
- Water Source: Public

Becca McInnis
Broker | REALTOR®
Send Becca McInnis an email







































