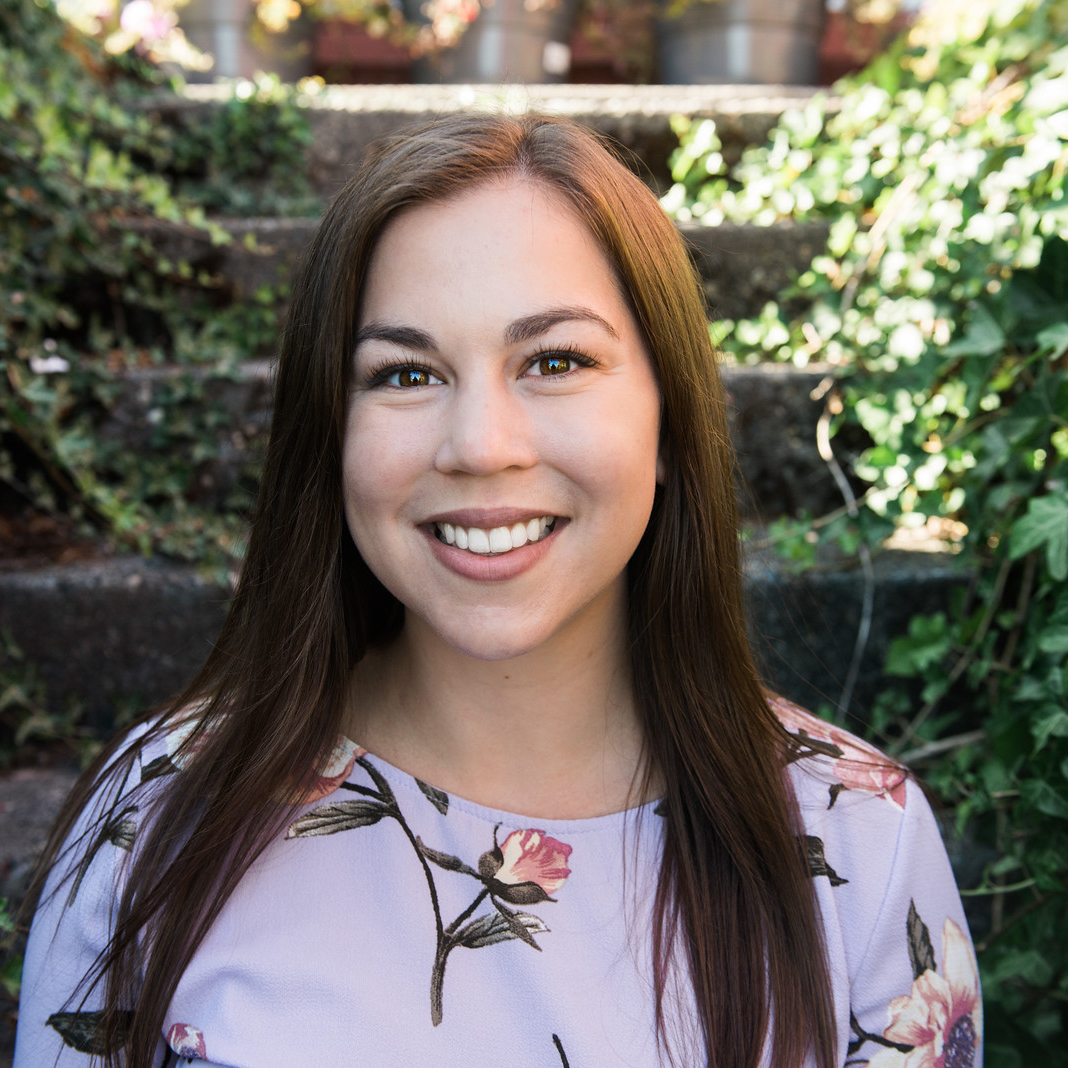






























MLS #2403970 / Listing provided by NWMLS & Frontier Realty.
$479,000
28710 S 34th Avenue
Unit B5
Auburn,
WA
98001
Beds
Baths
Sq Ft
Per Sq Ft
Year Built
This fantastic townhouse is located in the gated community of Stonebrook village. The main floor features a spacious living room with a 9-foot ceiling, a gas fireplace with a mantle and tile surround, a half bath and a beautiful island kitchen. The kitchen is equipped with stainless steel appliances, a gas range, a pantry, a breakfast are and a slider door that leads to your private patio. Upstairs, you'll find dual master suites and a full-size laundry room. One suite boasts a double vinyl and a walk in shower, while the other includes a private full bath. Additional highlights of this home includes a huge tandem two car garage, a gas furnace and a water heater. The location offers easy access to I-5 and I-167.
Disclaimer: The information contained in this listing has not been verified by Hawkins-Poe Real Estate Services and should be verified by the buyer.
Bedrooms
- Total Bedrooms: 3
- Main Level Bedrooms: 0
- Lower Level Bedrooms: 0
- Upper Level Bedrooms: 3
- Possible Bedrooms: 3
Bathrooms
- Total Bathrooms: 3
- Half Bathrooms: 1
- Three-quarter Bathrooms: 1
- Full Bathrooms: 1
- Full Bathrooms in Garage: 0
- Half Bathrooms in Garage: 0
- Three-quarter Bathrooms in Garage: 0
Fireplaces
- Total Fireplaces: 1
- Main Level Fireplaces: 1
Heating & Cooling
- Heating: Yes
- Cooling: No
Parking
- Garage: Yes
- Garage Spaces: 2
- Parking Features: Individual Garage
Structure
- Roof: Composition
- Exterior Features: Wood, Wood Products
Lot Details
- Acres: 0
Schools
- High School District: Federal Way
- High School: Thomas Jefferson Hig
- Middle School: Kilo Jnr High
- Elementary School: Valhalla Elem
Lot Details
- Acres: 0
Power
- Energy Source: Natural Gas
- Power Company: PSE
Water, Sewer, and Garbage
- Sewer Company: HOA
- Water Company: Minol USA

Becca McInnis
Broker | REALTOR®
Send Becca McInnis an email






























