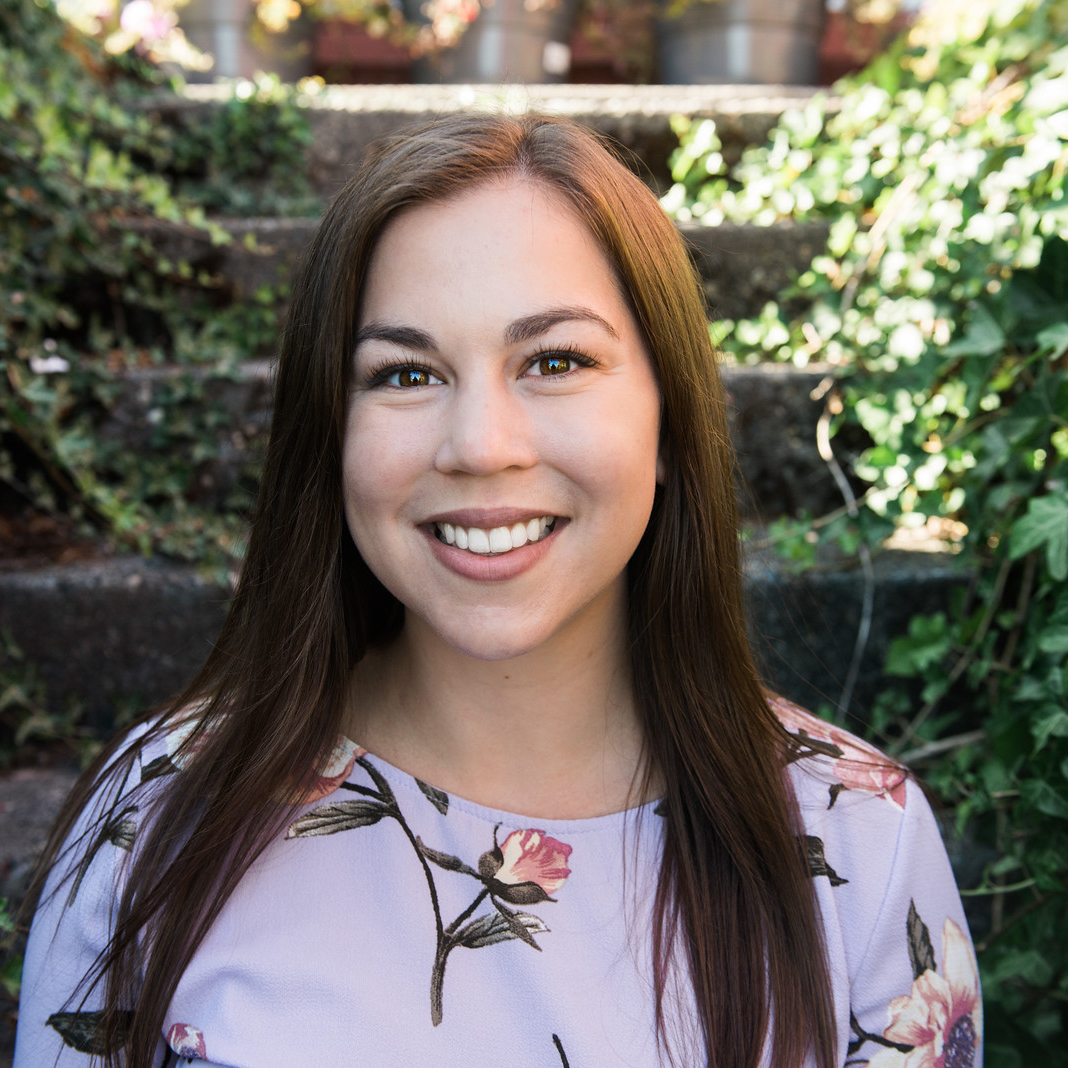

















MLS #2403962 / Listing provided by NWMLS & Premiere Property Group, LLC.
$300,000
1020 3rd Avenue
Castle Rock,
WA
98611
Beds
Baths
Sq Ft
Per Sq Ft
Year Built
Stunning 2 bed 1 bath cottage style home with a fully fenced back yard! Oversized windows, Vaulted ceilings,vinyl flooring, Shaker cabinets, quartz countertops, SS appliances w/ Mini-split heat pump/AC, including a 4 season insulation package.
Disclaimer: The information contained in this listing has not been verified by Hawkins-Poe Real Estate Services and should be verified by the buyer.
Bedrooms
- Total Bedrooms: 2
- Main Level Bedrooms: 2
- Lower Level Bedrooms: 0
- Upper Level Bedrooms: 0
- Possible Bedrooms: 2
Bathrooms
- Total Bathrooms: 1
- Half Bathrooms: 0
- Three-quarter Bathrooms: 0
- Full Bathrooms: 1
- Full Bathrooms in Garage: 0
- Half Bathrooms in Garage: 0
- Three-quarter Bathrooms in Garage: 0
Fireplaces
- Total Fireplaces: 0
Heating & Cooling
- Heating: Yes
- Cooling: Yes
Parking
- Garage Attached: No
- Parking Features: Driveway
- Parking Total: 0
Structure
- Roof: Composition
- Exterior Features: Wood, Wood Products
- Foundation: Poured Concrete
Lot Details
- Lot Features: Paved
- Acres: 0.0516
- Foundation: Poured Concrete
Schools
- High School District: Castle Rock
- High School: Castle Rock High
- Middle School: Castle Rock Mid
- Elementary School: Castle Rock Elem
Lot Details
- Lot Features: Paved
- Acres: 0.0516
- Foundation: Poured Concrete
Power
- Energy Source: Electric
Water, Sewer, and Garbage
- Sewer: Sewer Connected
- Water Source: Public

Becca McInnis
Broker | REALTOR®
Send Becca McInnis an email

















