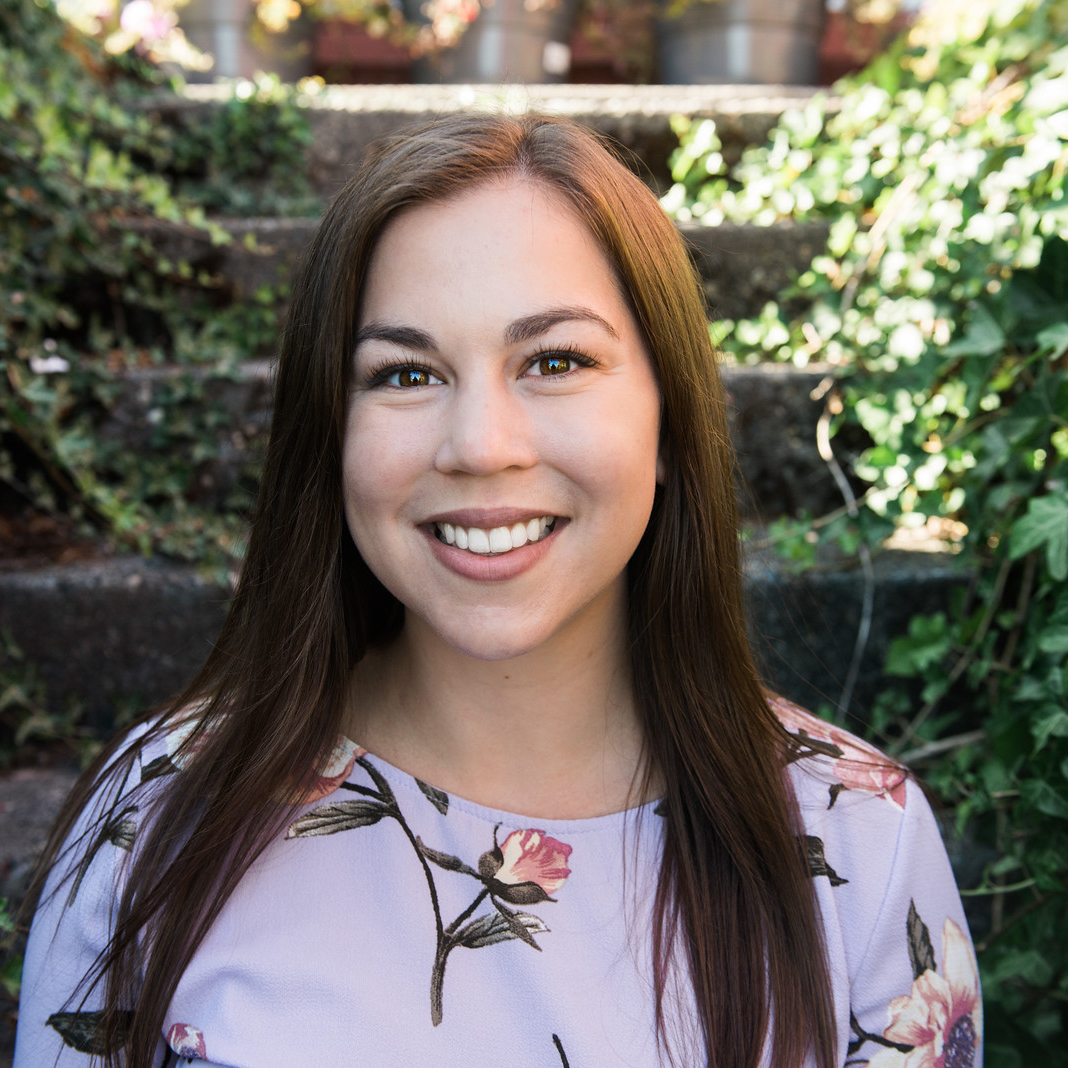







































MLS #2392188 / Listing provided by NWMLS & John L. Scott, Inc..
$2,550,000
3400 264th Avenue NE
Redmond,
WA
98053
Beds
Baths
Sq Ft
Per Sq Ft
Year Built
Welcome to Broadhurst, a sprawling estate neighborhood with beautiful custom homes 15 min to light rail! 6100* sq ft offers a versatile floor plan w/5 bedrooms*, bonus room with a 3/4 bath (2nd primary), dedicated office, updated bathrooms, spacious everyday rooms, lower level in-law suite w/kitchenette, 2 bedrooms, living room, sauna & temperature controlled wine room. Curved bridal staircase, tall ceiling heights, natural cherry & slab granite kitchen with Wolf appliances. Newly updated primary bath. Private 1.8 acres backs to greenbelt, covered patio, exquisite landscaping w/sprinklers, lush evergreens & raised garden beds. Central AC.
Disclaimer: The information contained in this listing has not been verified by Hawkins-Poe Real Estate Services and should be verified by the buyer.
Open House Schedules
15
1 PM - 4 PM
Bedrooms
- Total Bedrooms: 5
- Main Level Bedrooms: 0
- Lower Level Bedrooms: 2
- Upper Level Bedrooms: 3
- Possible Bedrooms: 5
Bathrooms
- Total Bathrooms: 6
- Half Bathrooms: 1
- Three-quarter Bathrooms: 3
- Full Bathrooms: 2
- Full Bathrooms in Garage: 0
- Half Bathrooms in Garage: 0
- Three-quarter Bathrooms in Garage: 0
Fireplaces
- Total Fireplaces: 2
- Main Level Fireplaces: 2
Heating & Cooling
- Heating: Yes
- Cooling: Yes
Parking
- Garage: Yes
- Garage Attached: Yes
- Garage Spaces: 3
- Parking Features: Driveway, Attached Garage
- Parking Total: 3
Structure
- Roof: Shake
- Exterior Features: Brick, Wood
- Foundation: Poured Concrete
Lot Details
- Lot Features: Open Space, Paved
- Acres: 1.8312
- Foundation: Poured Concrete
Schools
- High School District: Snoqualmie Valley
- High School: Mount Si High
- Middle School: Chief Kanim Mid
- Elementary School: Fall City Elem
Lot Details
- Lot Features: Open Space, Paved
- Acres: 1.8312
- Foundation: Poured Concrete
Power
- Energy Source: Electric, Natural Gas
- Power Company: Tanner Electric
Water, Sewer, and Garbage
- Sewer Company: N/A
- Sewer: Septic Tank
- Water Company: Sammamish Plateau
- Water Source: Public

Becca McInnis
Broker | REALTOR®
Send Becca McInnis an email







































