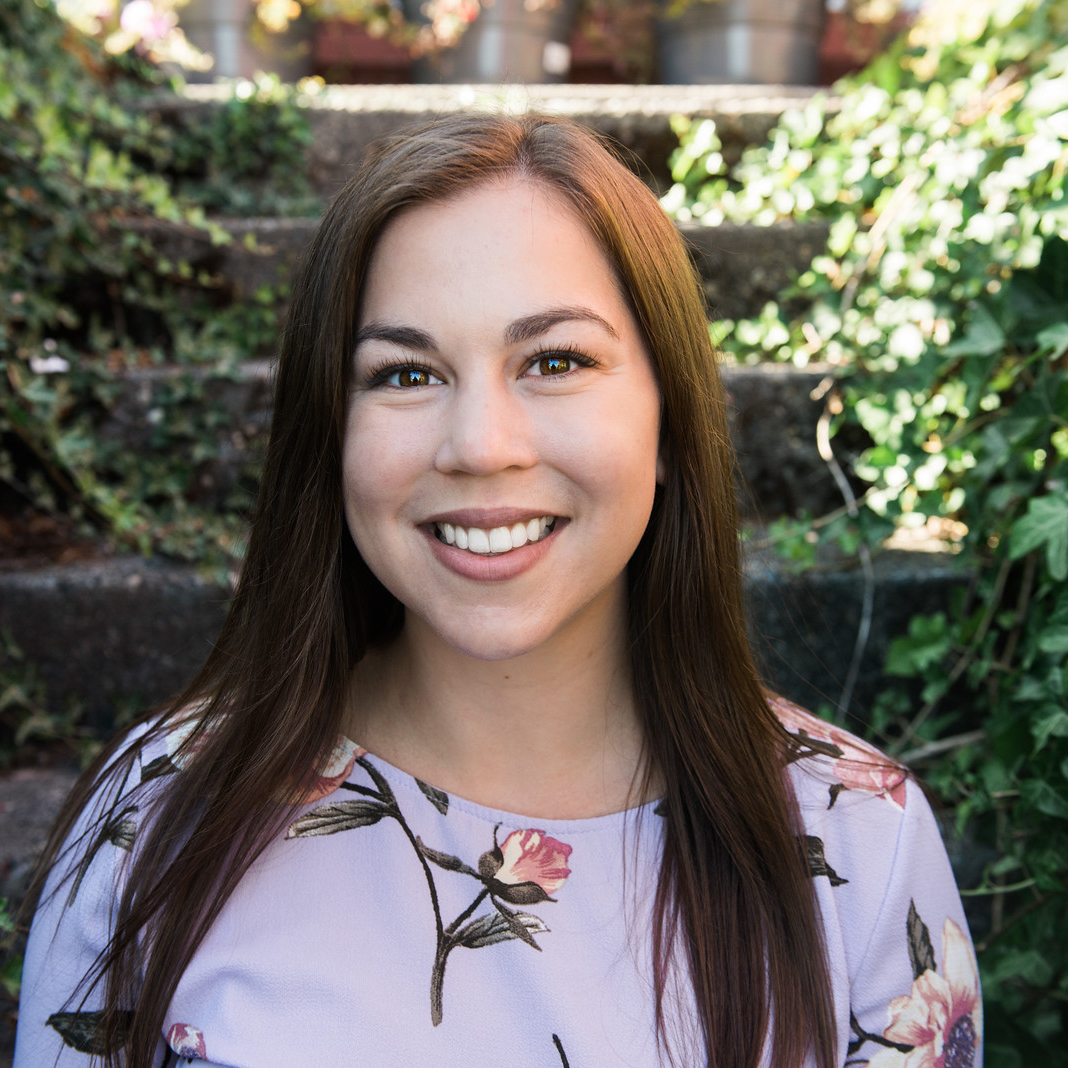






















MLS #2391891 / Listing provided by NWMLS & Windermere RE West Campus Inc.
$1,729,000
4514 128th Avenue E
Edgewood,
WA
98372
Beds
Baths
Sq Ft
Per Sq Ft
Year Built
Quiet enclave of 6 stunning homes in the destination neighborhood of Estates on Caldwell. This is one of 2 homesites still available, offered by a master craftsman with custom high end finishes throughout. Thoughtful accents & amenities that you'll not find elsewhere in "spec" homes. Great room concept with floor to ceiling fireplace & endless views of Mt. Rainier foothills and Valley; spectacular Epicurean kitchen with 48 inch gas range and 66 inch side by side refrig/freezer. Warm, wide plank wood flooring is plentiful on the main level. Sumptuous primary suite is breathtaking with its fireplace, view & spa style bath & "wet room". Lower level set up that is a perfect MIL space. Rare paver driveway, full landscaping/sprinkler sys, AC.
Disclaimer: The information contained in this listing has not been verified by Hawkins-Poe Real Estate Services and should be verified by the buyer.
Bedrooms
- Total Bedrooms: 5
- Main Level Bedrooms: 1
- Lower Level Bedrooms: 1
- Upper Level Bedrooms: 3
- Possible Bedrooms: 5
Bathrooms
- Total Bathrooms: 4
- Half Bathrooms: 0
- Three-quarter Bathrooms: 2
- Full Bathrooms: 2
- Full Bathrooms in Garage: 0
- Half Bathrooms in Garage: 0
- Three-quarter Bathrooms in Garage: 0
Fireplaces
- Total Fireplaces: 2
- Main Level Fireplaces: 1
- Upper Level Fireplaces: 1
Water Heater
- Water Heater Location: Basement
- Water Heater Type: Hybrid Electric
Heating & Cooling
- Heating: Yes
- Cooling: Yes
Parking
- Garage: Yes
- Garage Attached: Yes
- Garage Spaces: 3
- Parking Features: Attached Garage
- Parking Total: 3
Structure
- Roof: Composition, Metal
- Exterior Features: Brick, Cement Planked, Wood
- Foundation: Poured Concrete
Lot Details
- Lot Features: Cul-De-Sac, Dead End Street, Paved
- Acres: 0.3301
- Foundation: Poured Concrete
Schools
- High School District: Puyallup
Lot Details
- Lot Features: Cul-De-Sac, Dead End Street, Paved
- Acres: 0.3301
- Foundation: Poured Concrete
Power
- Energy Source: Electric, Natural Gas
- Power Company: PSE
Water, Sewer, and Garbage
- Sewer Company: Private Septic
- Sewer: Septic Tank
- Water Company: Mt. View Water
- Water Source: Community, Shares

Becca McInnis
Broker | REALTOR®
Send Becca McInnis an email






















