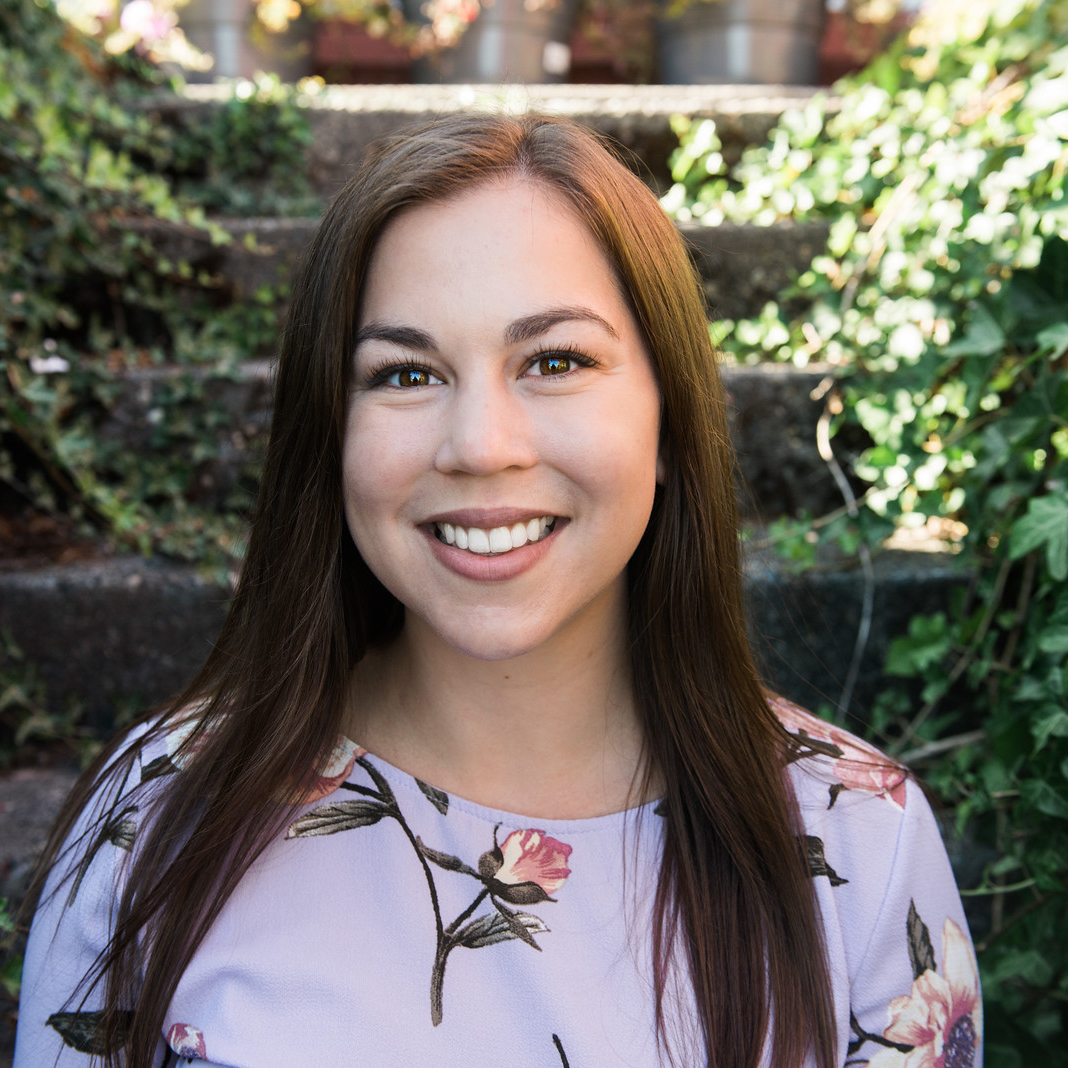























MLS #2391280 / Listing provided by NWMLS & Windermere RE Puyallup, Inc.
$425,000
32407 72nd Avenue S
Roy,
WA
98580
Beds
Baths
Sq Ft
Per Sq Ft
Year Built
Beautifully secluded & previously fully remodeled home on nearly 3 acres! Upgraded w/ new wiring, plumbing, insulation, flooring, paint, fixtures, and more. The large kitchen features a stunning butcher block island, a farmhouse sink, & new tile. Enjoy the vaulted ceilings in the living room, complemented by a cozy pellet stove. The bathrooms updated w/ modern vanity, and laminate flooring. Step outside to a covered front patio w/ a spacious carport, perfect for outdoor living. Spacious enough for a shop, or possible pasture usage. Potential to subdivide the property, creating more investment opportunities. Limited financing available for qualified buyers with a 750+ CS & 30% down. Contact us for consultation. One Year Home Warranty.
Disclaimer: The information contained in this listing has not been verified by Hawkins-Poe Real Estate Services and should be verified by the buyer.
Bedrooms
- Total Bedrooms: 3
- Main Level Bedrooms: 3
- Lower Level Bedrooms: 0
- Upper Level Bedrooms: 0
- Possible Bedrooms: 3
Bathrooms
- Total Bathrooms: 2
- Half Bathrooms: 0
- Three-quarter Bathrooms: 1
- Full Bathrooms: 1
- Full Bathrooms in Garage: 0
- Half Bathrooms in Garage: 0
- Three-quarter Bathrooms in Garage: 0
Fireplaces
- Total Fireplaces: 1
- Main Level Fireplaces: 1
Heating & Cooling
- Heating: Yes
- Cooling: No
Parking
- Garage Attached: No
- Parking Features: Attached Carport, RV Parking
- Parking Total: 2
Structure
- Roof: Composition
- Exterior Features: Cement Planked
- Foundation: Concrete Ribbon
Lot Details
- Lot Features: Dead End Street, Secluded
- Acres: 2.72
- Foundation: Concrete Ribbon
Schools
- High School District: Bethel
- High School: Buyer To Verify
- Middle School: Buyer To Verify
- Elementary School: Buyer To Verify
Lot Details
- Lot Features: Dead End Street, Secluded
- Acres: 2.72
- Foundation: Concrete Ribbon
Power
- Energy Source: Electric, Pellet
- Power Company: PSE
Water, Sewer, and Garbage
- Sewer Company: Septic
- Sewer: Septic Tank
- Water Company: Thurston PUD
- Water Source: Community

Becca McInnis
Broker | REALTOR®
Send Becca McInnis an email























